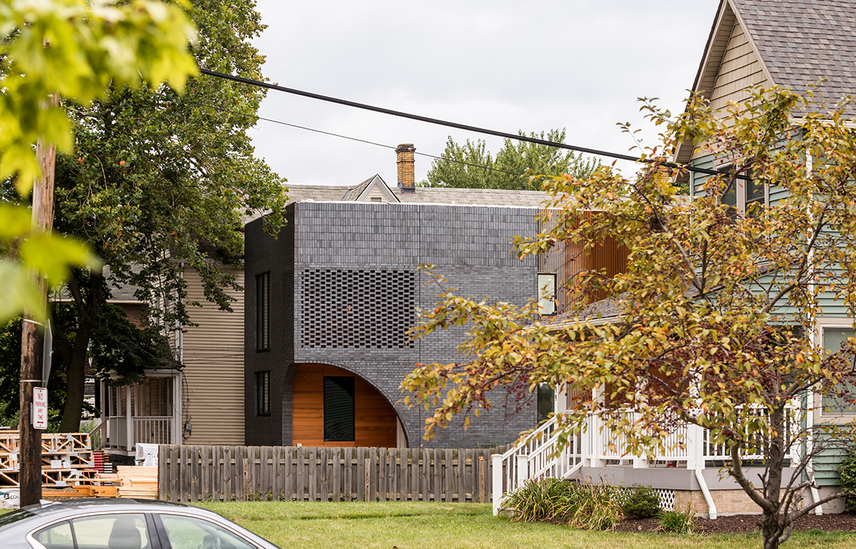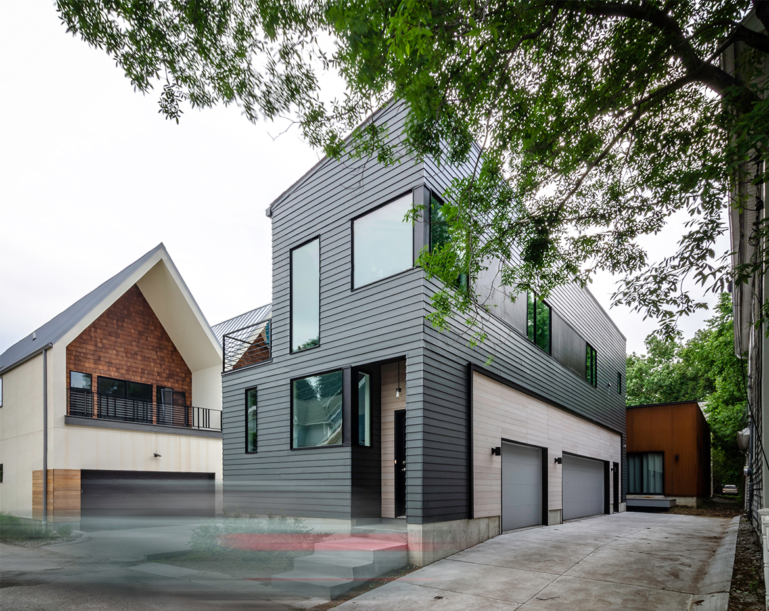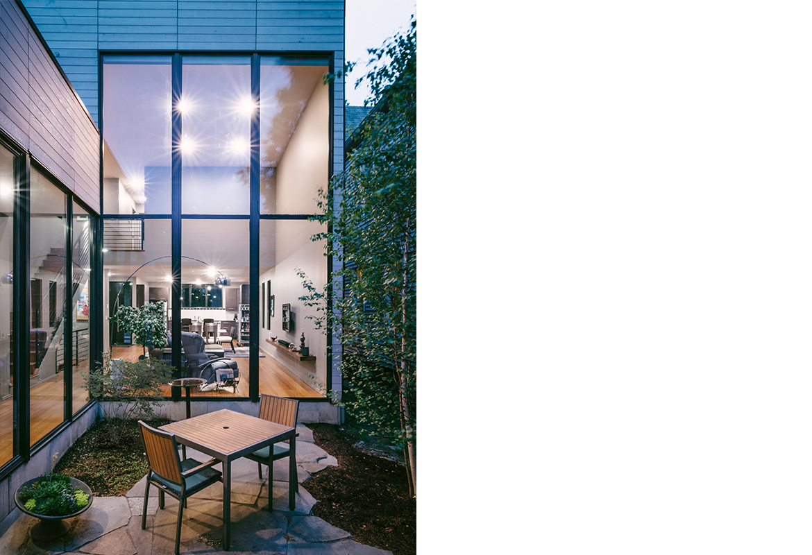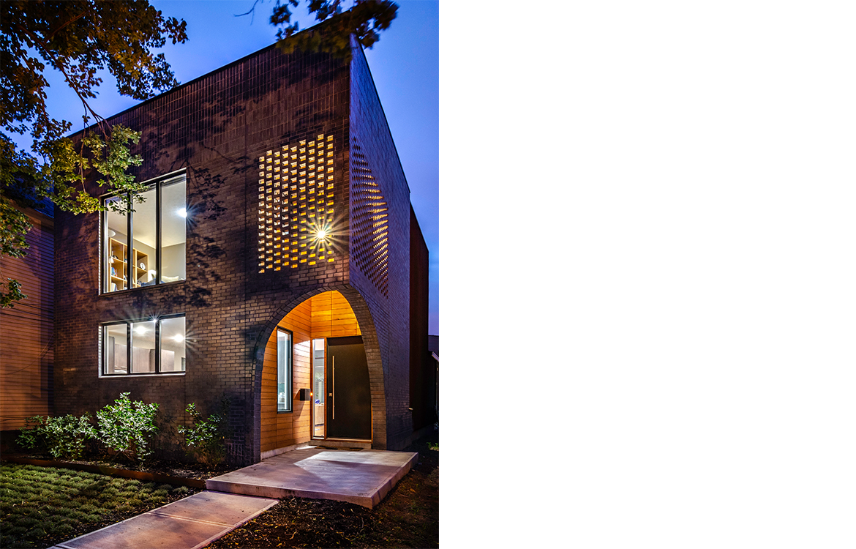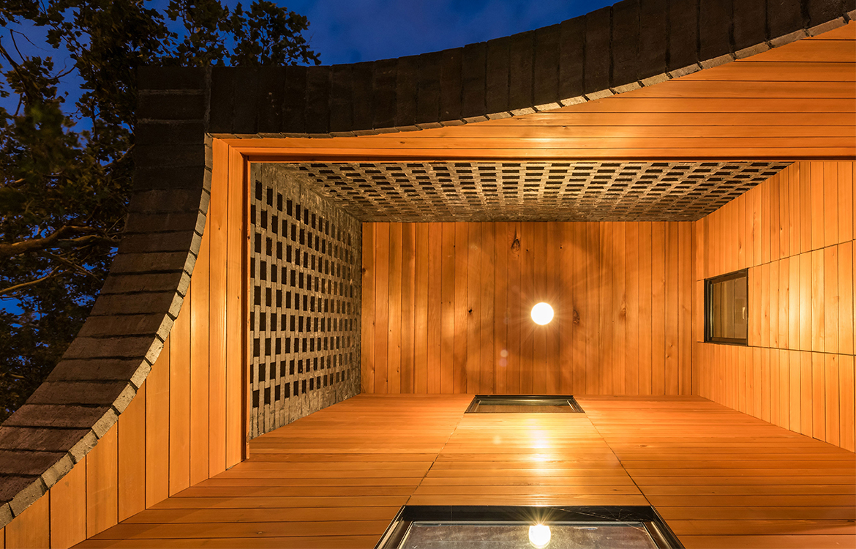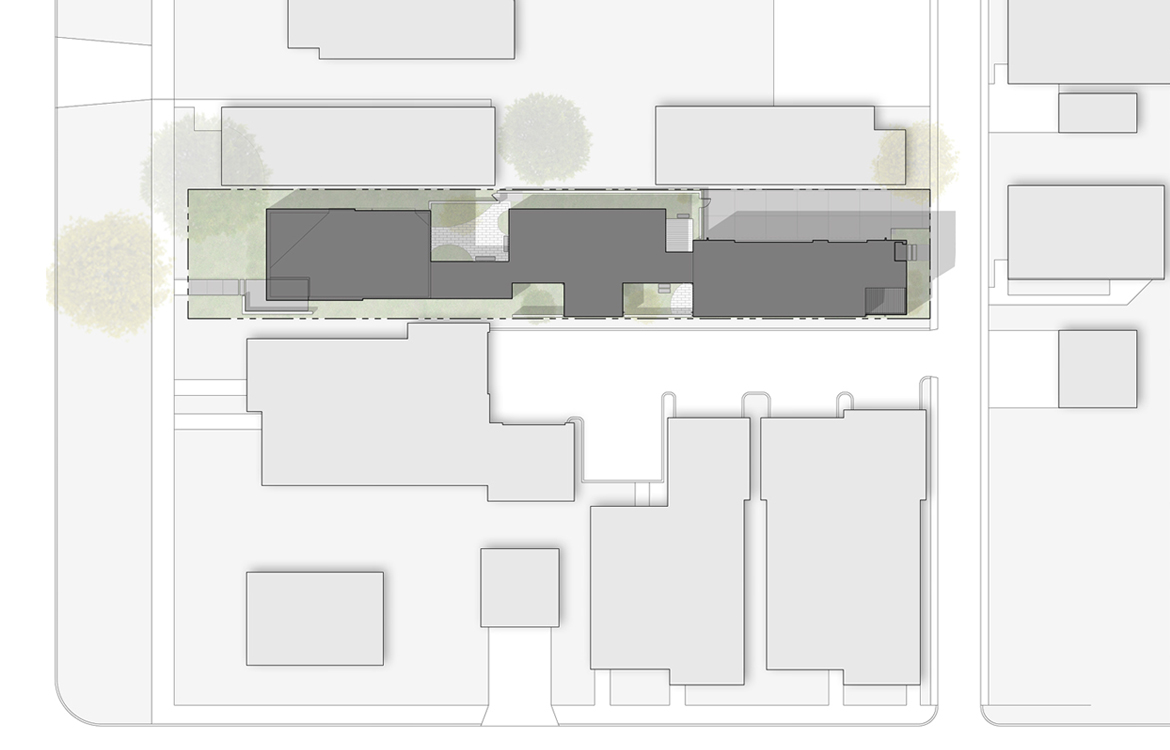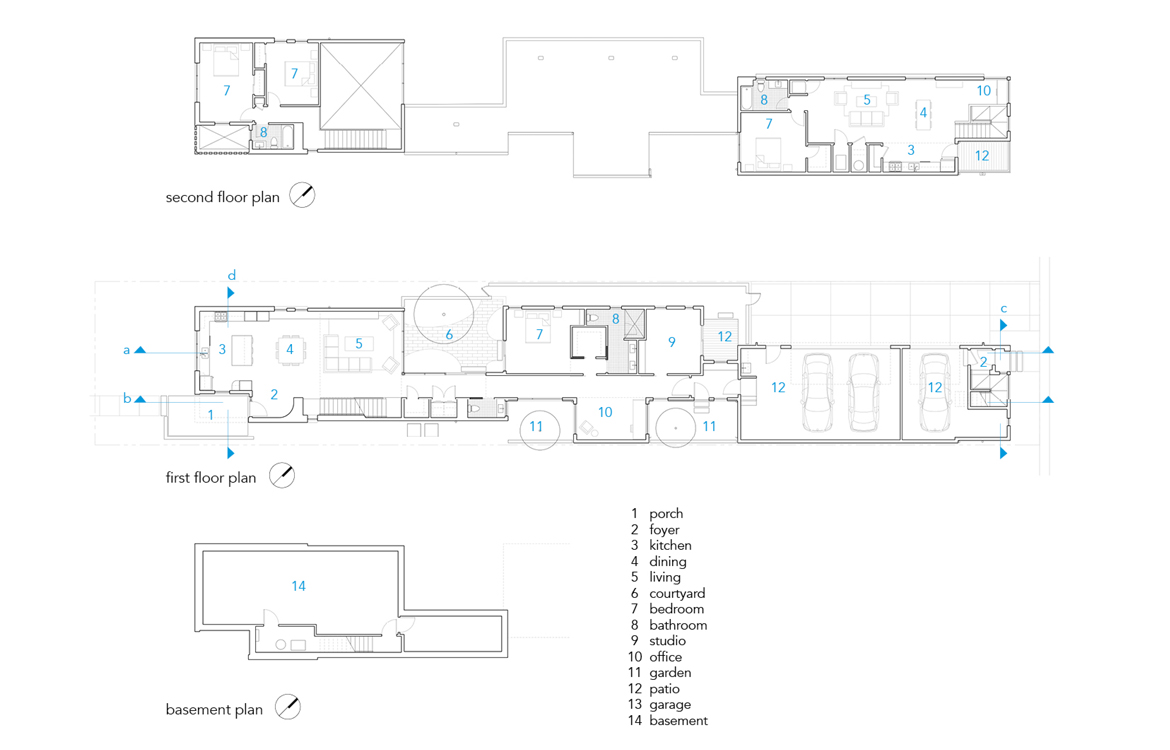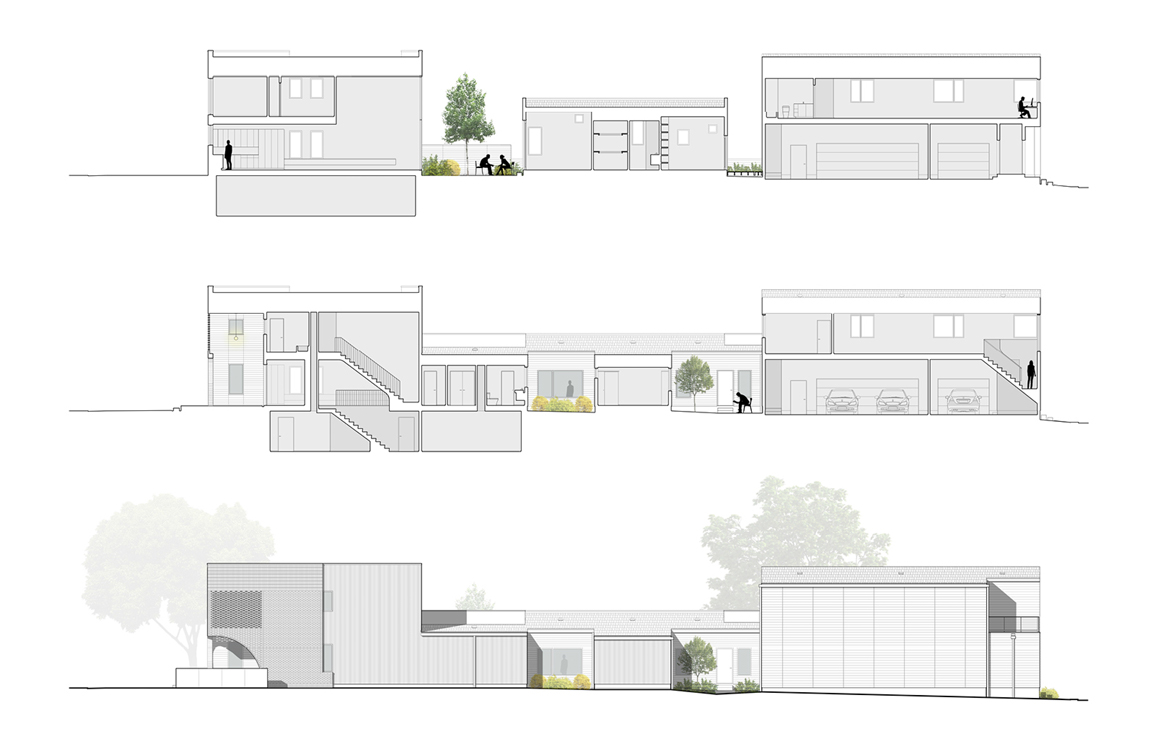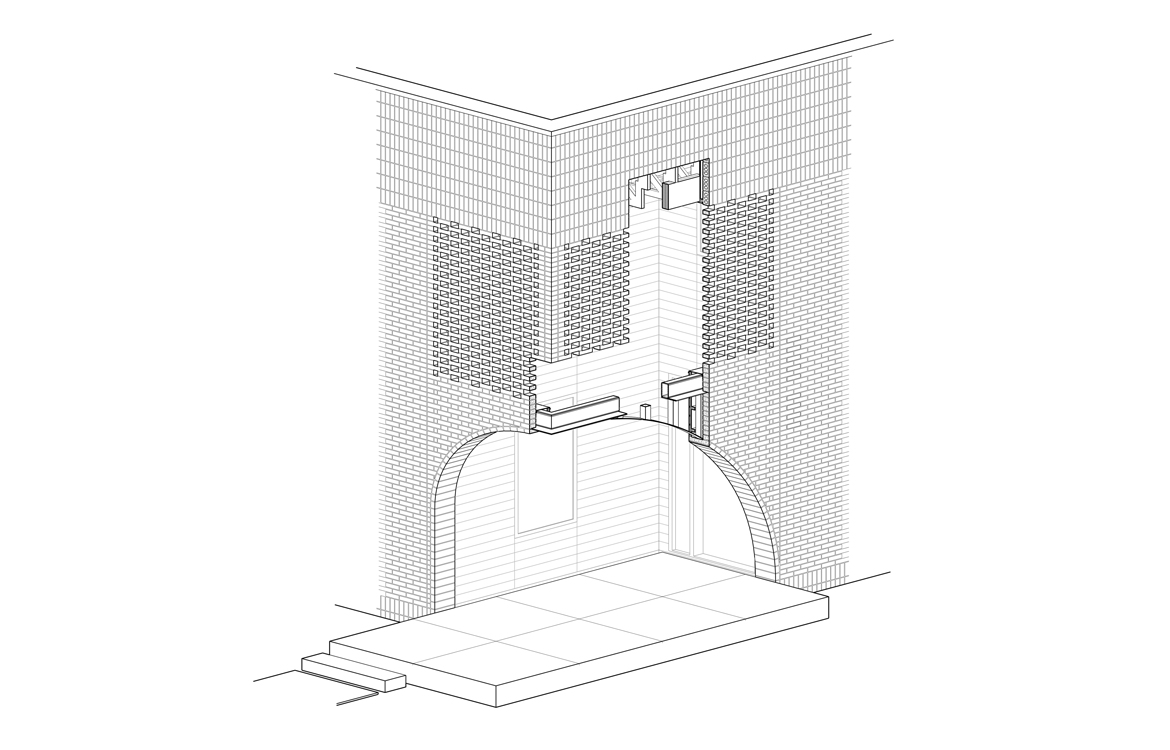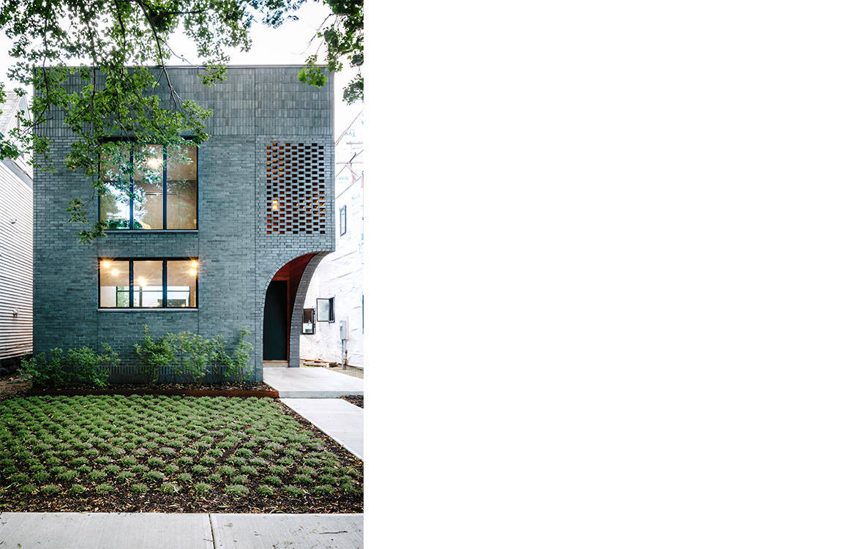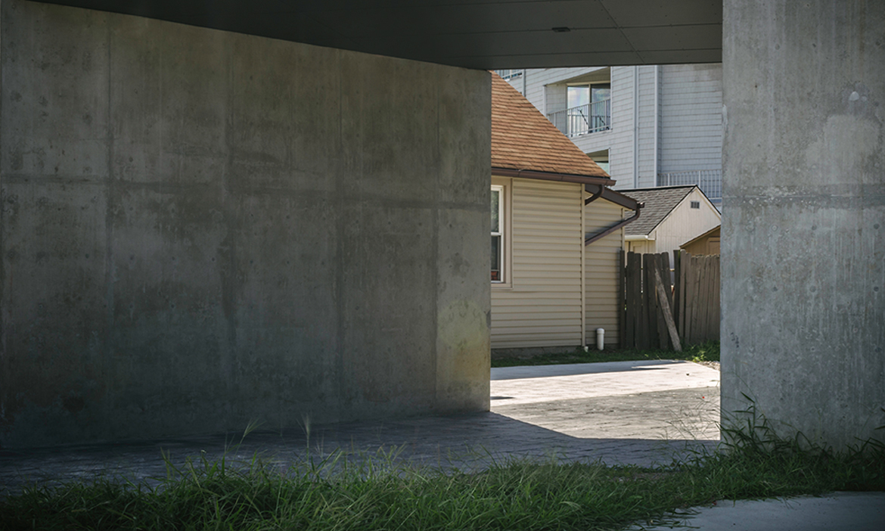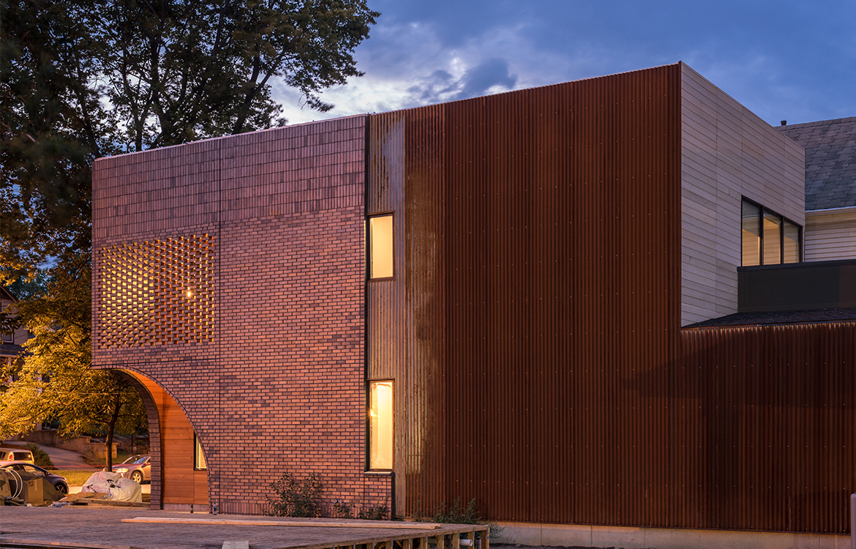

H/S RESIDENCE
Private Residence | Cleveland, OH | 2017
Landscape Architect: REALM Collaborative
Photography: Christian Phillips Photography - David Berlekamp
AWARDS:
AIA Cleveland Design Award 2017
AIA Ohio Design Award 2019
The atypical length of its site and the unconventional programmatic requirements of its client allowed this single-family residence to discretely liberate itself from the archetypal townhouse typology. Two story volumes (the main house and a carriage house) are flanking on opposite ends of the site, each facing their respective street and given their own distinct scale and materiality. The two buildings are linked by a central spine, off of which 3 single-story volumes with mono-pitched rooflines break up the large interior “yard”, creating a series of smaller semi-programmed courtyards. These courtyards allow light to penetrate deep into the interior while offering varying degrees of privacy from the exterior. The street facing buildings are clad with materials that allude to the rich history of the neighborhood. The carriage house references the humble steel worker cottages through the use of smooth fiber cement clapboard while the glazed masonry skin and lattice of the main house pays homage to the more than 27 brick churches peppered within a ½ mile radius.

