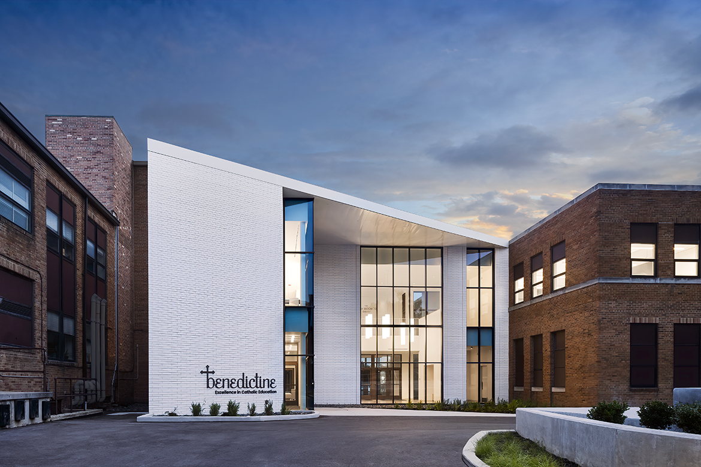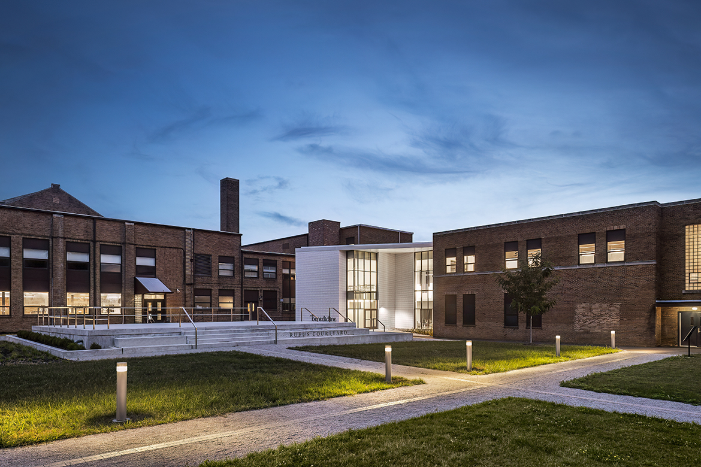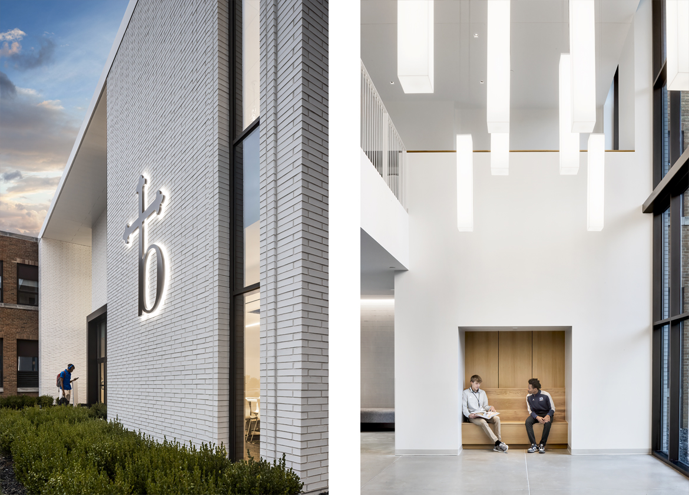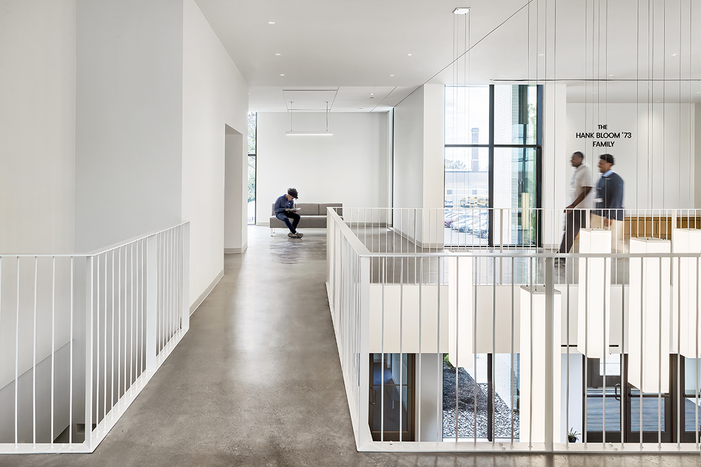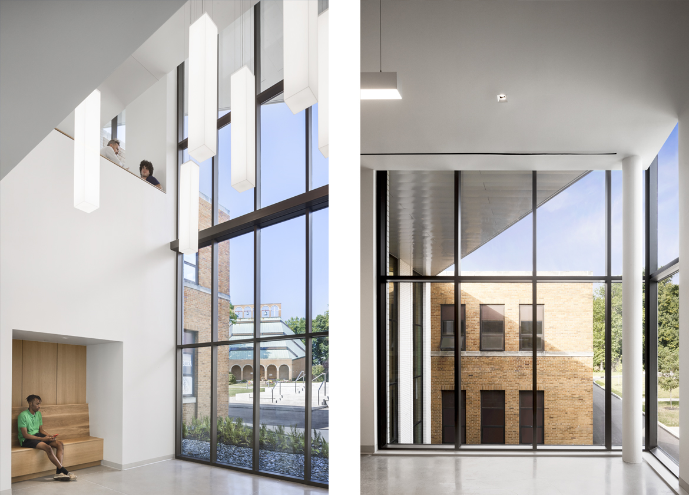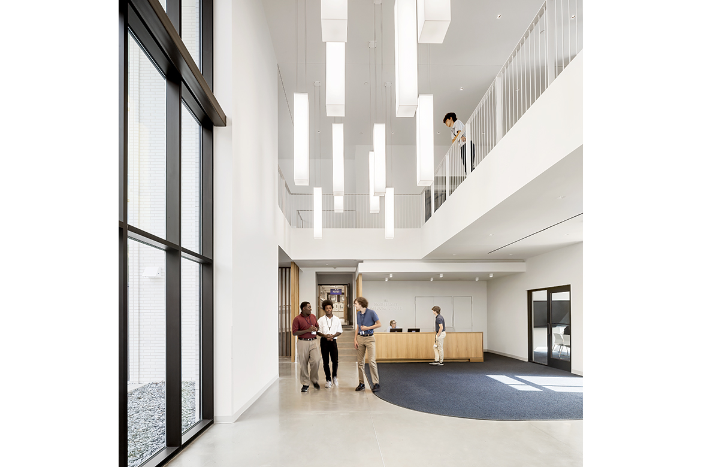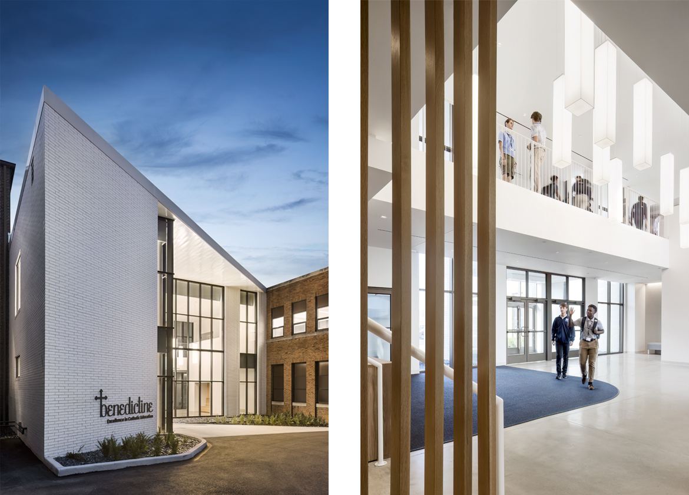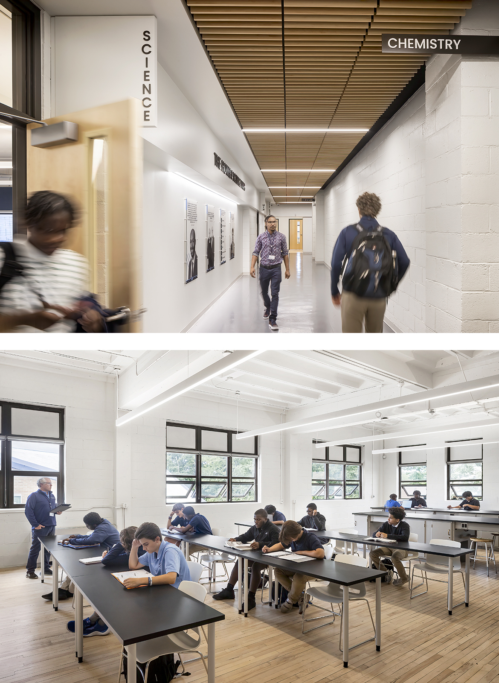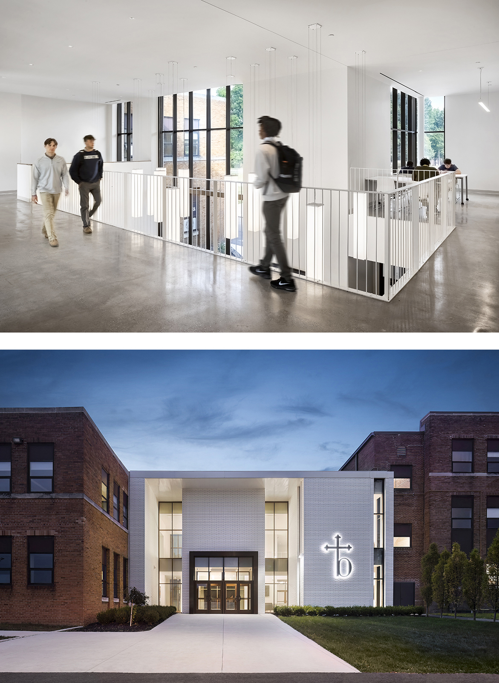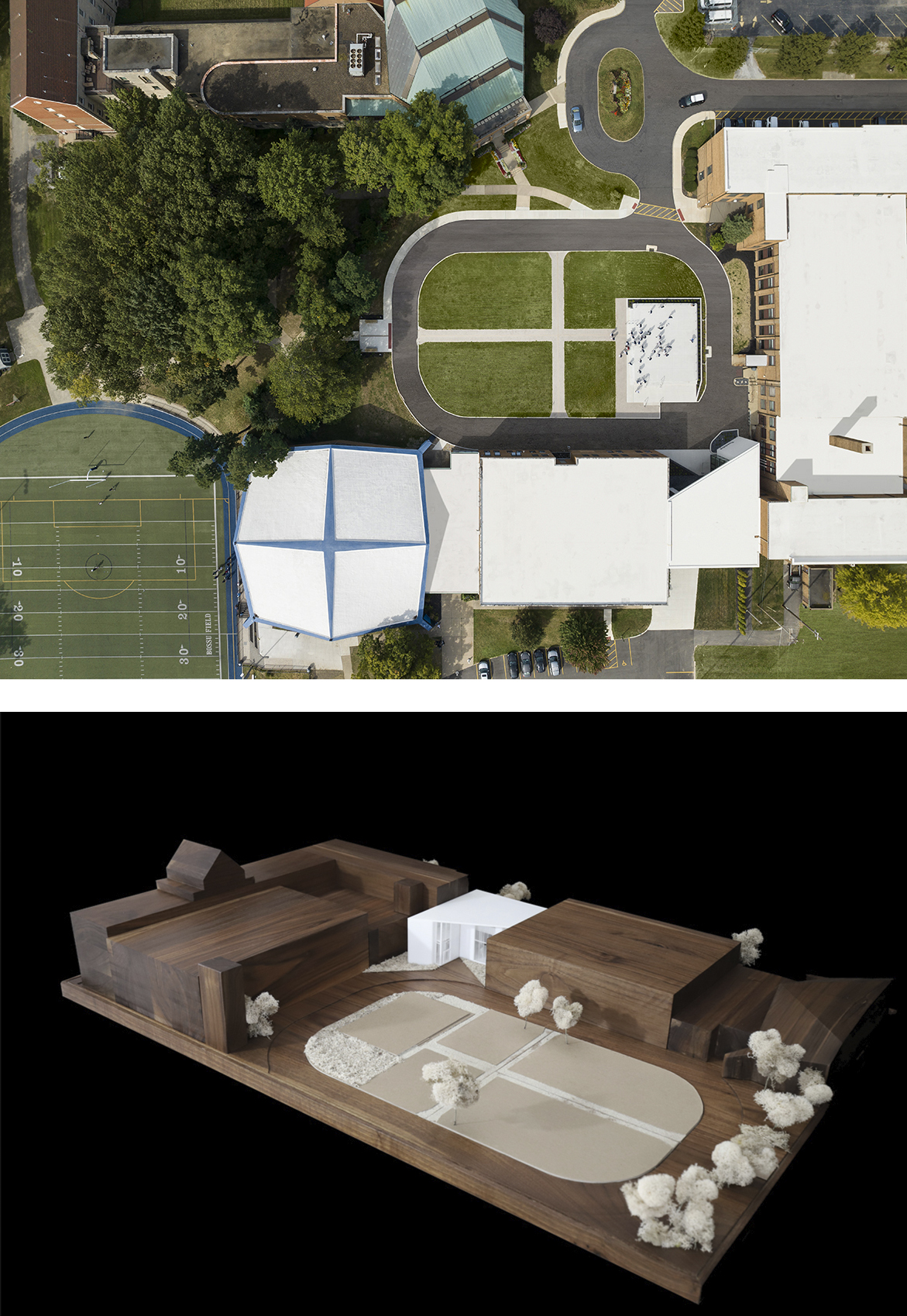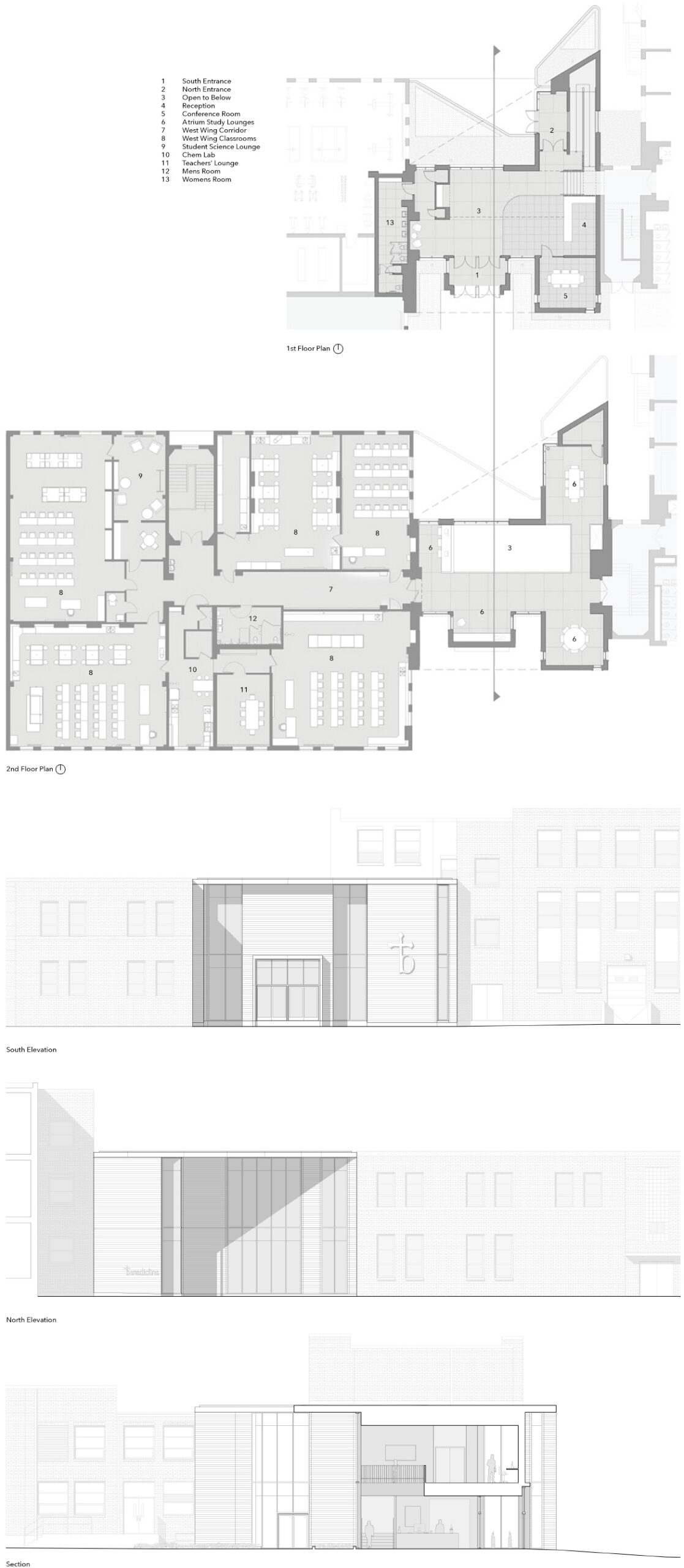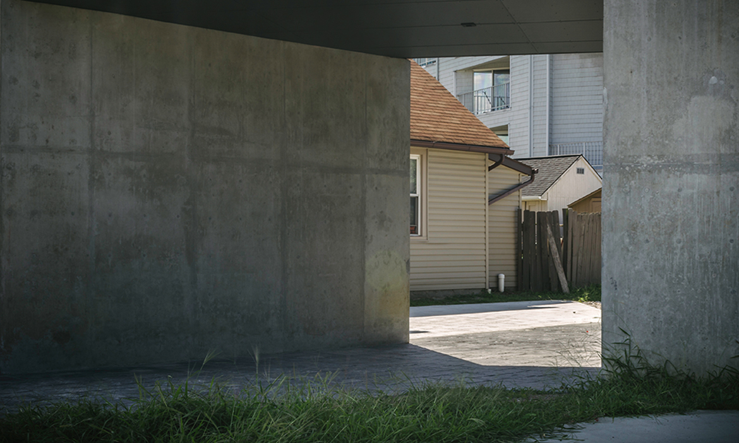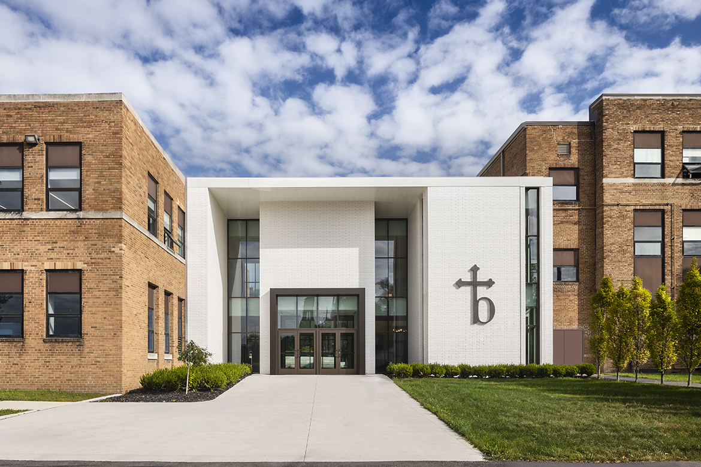

BENEDICTINE ATRIUM + COURTYARD + WEST WING RENOVATION
Client: Benedictine High School | Cleveland, OH | 2023
Photography: Feinknopf
Awards: AIA Cleveland 2023 - AIA Ohio 2024
Founded by the Benedictine Monks of Cleveland atop the highest point in the City, Benedictine High School and St. Andrew's Abbey have been anchors of the Mount Pleasant neighborhood since 1927. Nearly a century later the school has embarked on a new construction effort to refocus the sprawling campus. More specifically, they sought to embrace the physical, visual and spiritual connection between the school and abbey by replacing an aging parking lot with a new campus green and atrium.
The atrium is tasked with many roles, one of which is to create a new visual focus to the campus. Most of the older educational structures are clad in brick and sandstone typical of their vintage, while additions from the 70's and 80's are decidedly more modern. These constructs define the perimeter of the new campus green to form a nearly contiguous facade of heavy masonry, yet each maintains its own autonomy.
The atrium accentuates its own individual character by way of color palette and functional/visual porosity. Functionally, at ground level, it is organized to act as the primary entry into the school while also allowing passage from the southern portion of campus to the northern. The second floor establishes an uninterrupted circulation path between the east and west wings, while offering open student lounge spaces. Visually, large expanses of glazing instigate views into, out of and through the structure. These transparent surfaces are offset by masonry volumes that specifically stray from the current tapestry of color on campus. In solidarity with its surroundings however, the thin atrium roof plane matches the parapet of one adjacent structure while remaining subservient in height to another.
Branching off from the second floor atrium space, the West Wing's corridors and classrooms are reconsidered with the restoration of existing white maple floors along with new ceiling and lighting treatments to create modern learning spaces for the diverse student body.
