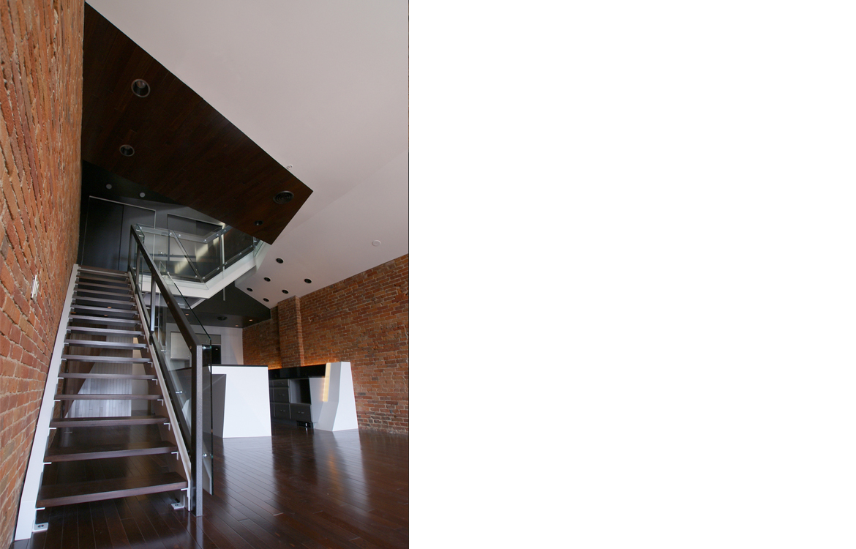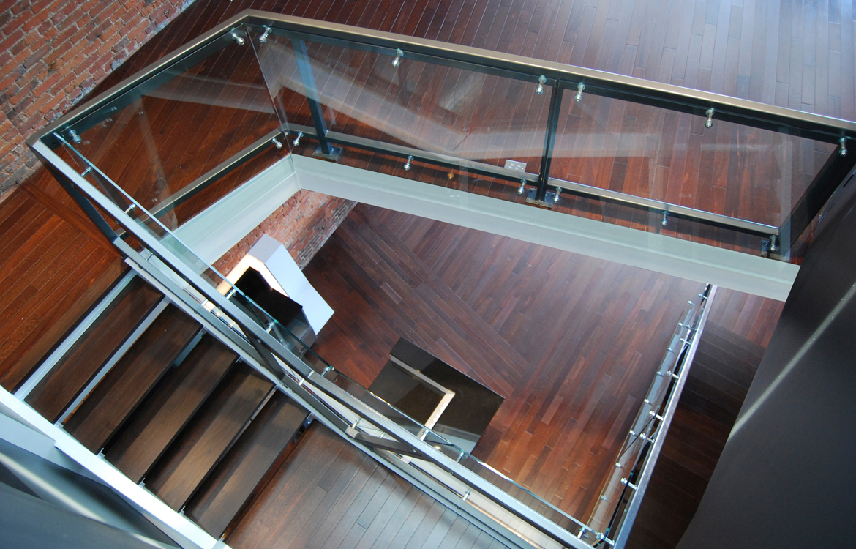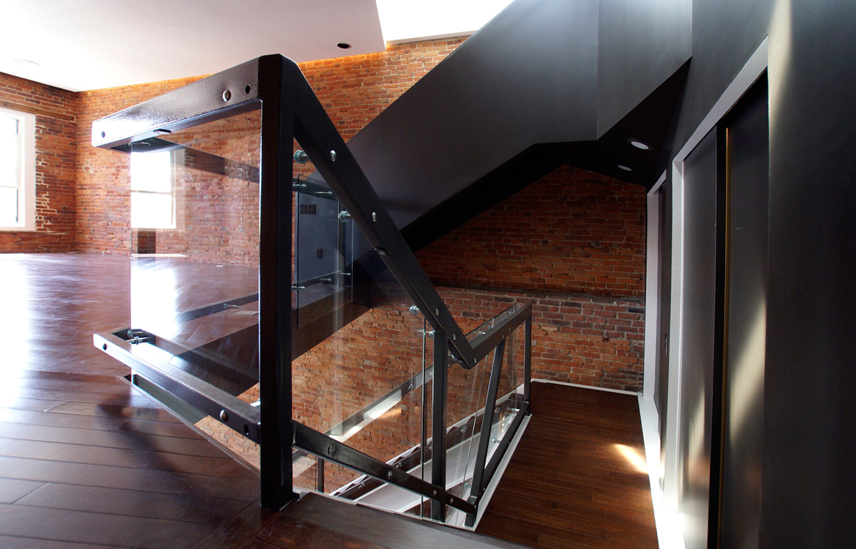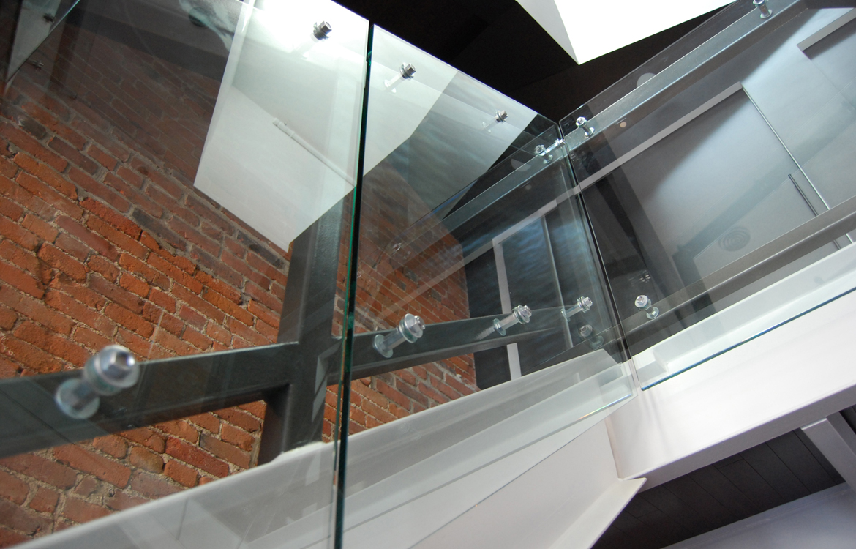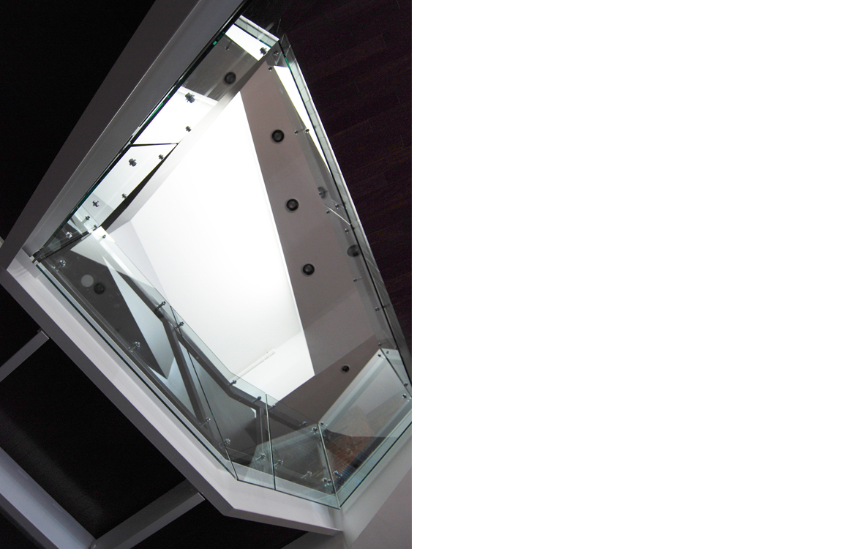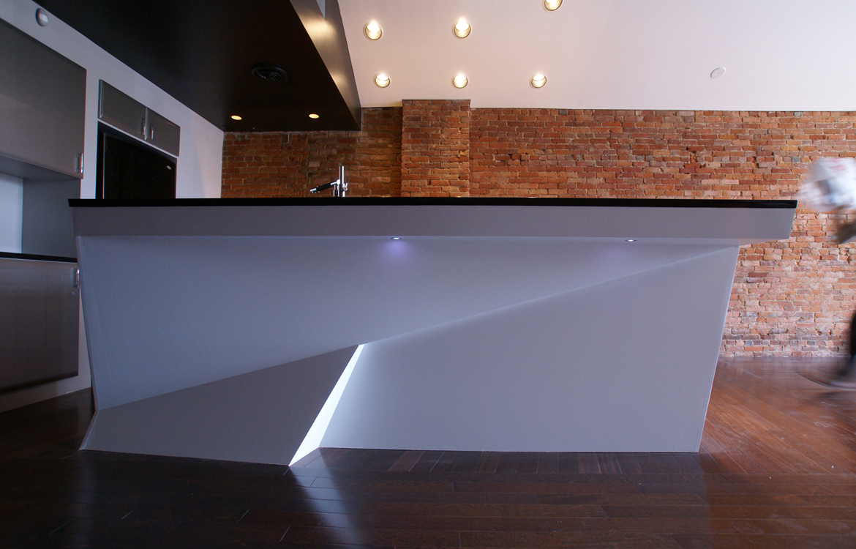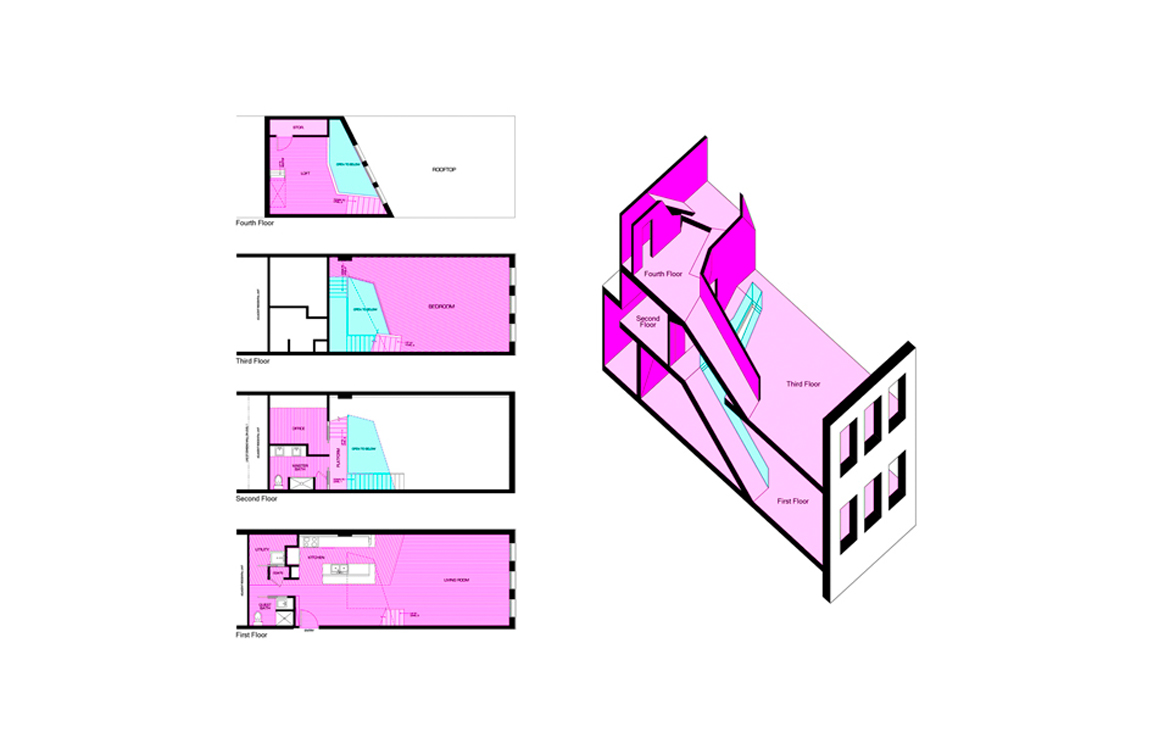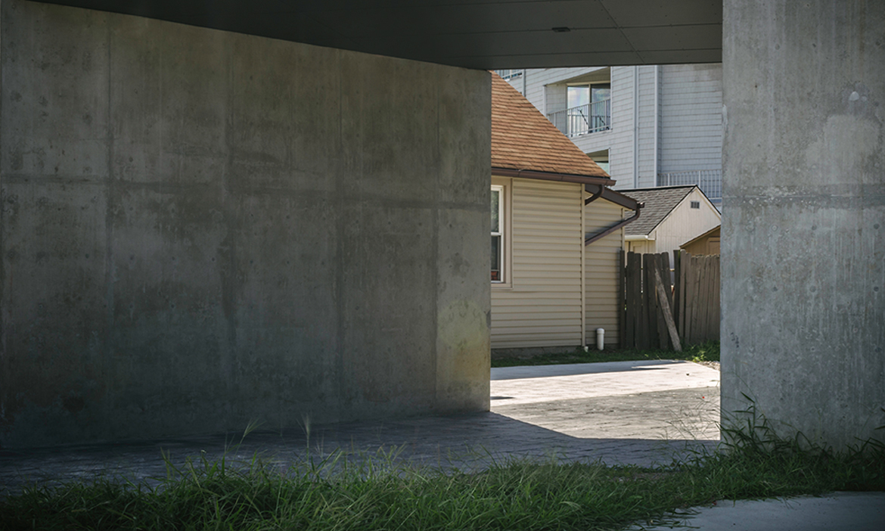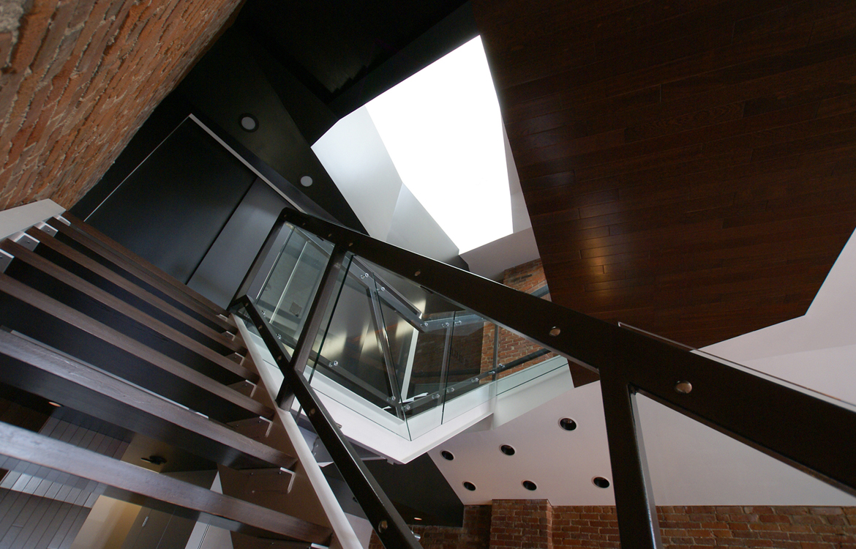

PROSPECT
Client: Harstone
Location: Cleveland, OH
Size: 1,100 SF
Status: Completed, 2007
Located in the Joshua Hall Building, a former stag hotel in Cleveland’s Gateway Neighborhood, the design for a Live/ Work unit eschews conventional loft typologies in order to maximize square footage and natural light. Portions of the original floor plates are removed while new plates are inserted around a central void, extending vertically beyond the existing roof. As a result, this formal gesture increases overall square footage while simulataneously providing unexpected views and natural light throughout. Staircases connect the bar, waiting room, office, and roof deck around the central void, thrusting the viewer’s eye vertically while moving from the entry foyer. The spaces created by new floor plates house all private functions, while the original floor plates remain open. To maintain a visually pure foyer, free of the clutter often associated with the adjacent bar, cabinetry is located below countertop level with the refrigerator and other equipment recessed into new walls, allowing guests to focus on the central bar and expanses of rugged original orange brick that defines the perimeter.

