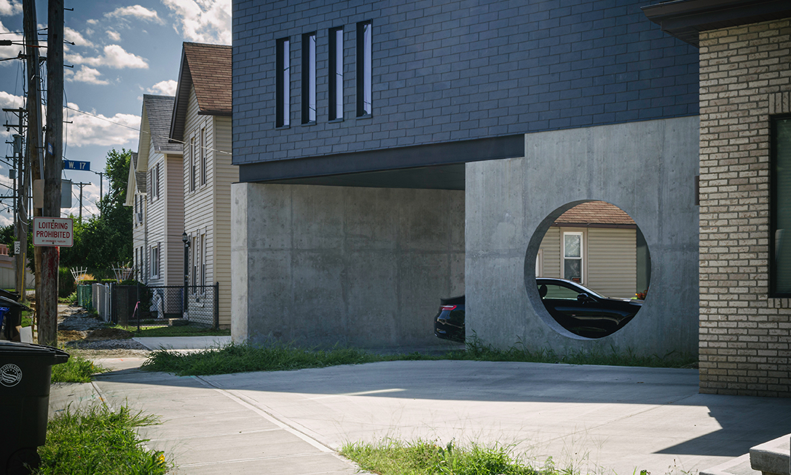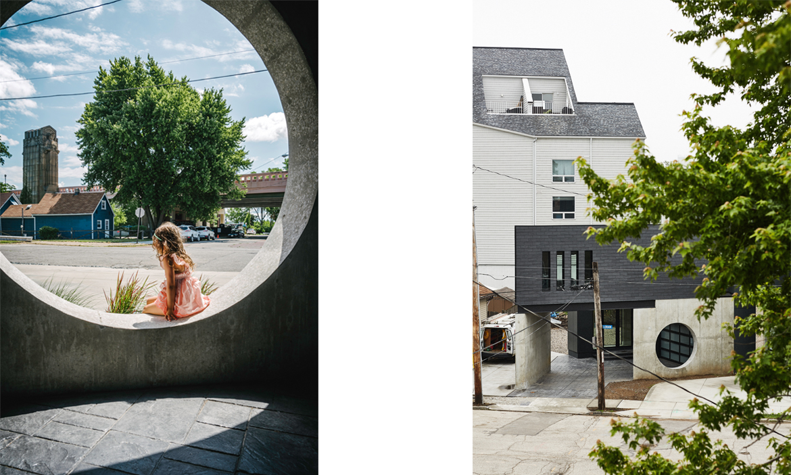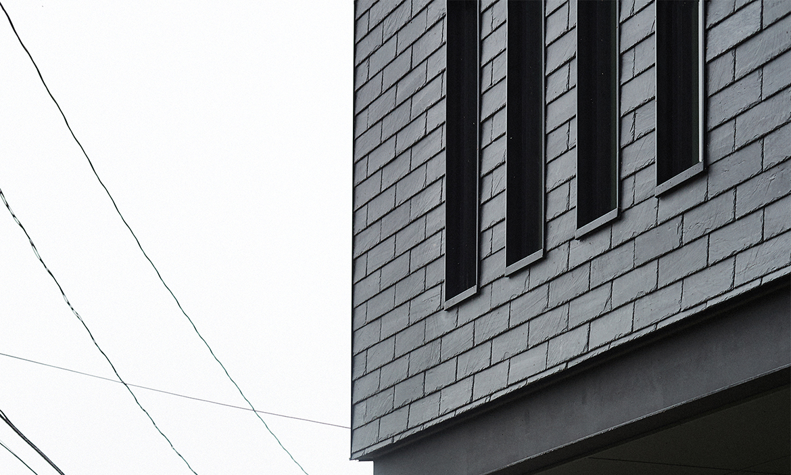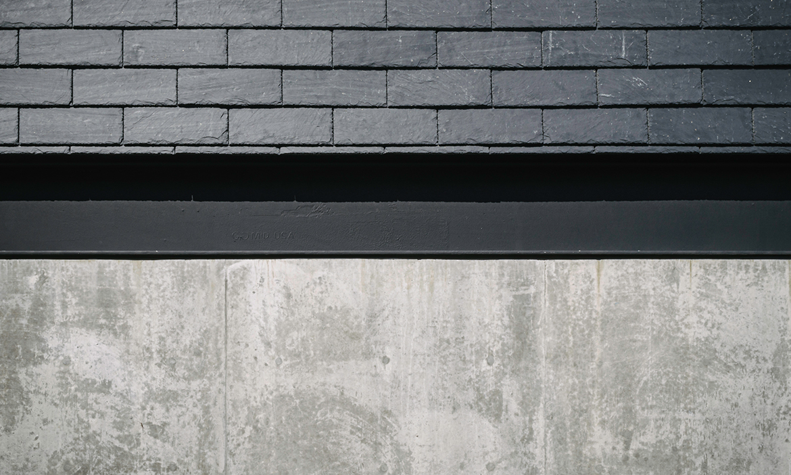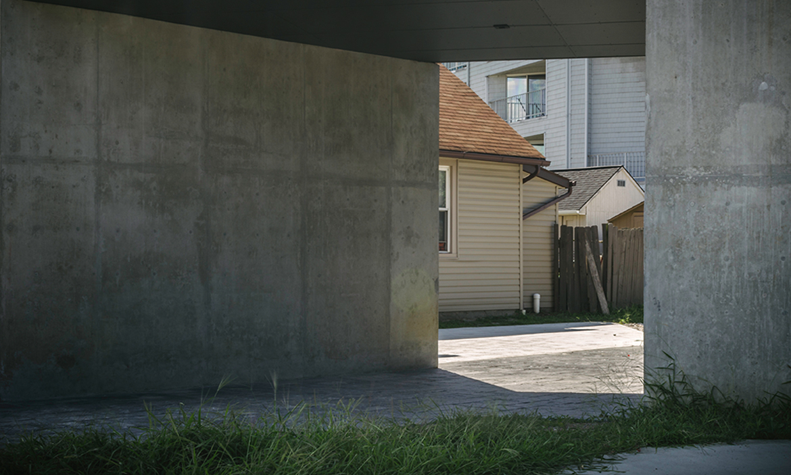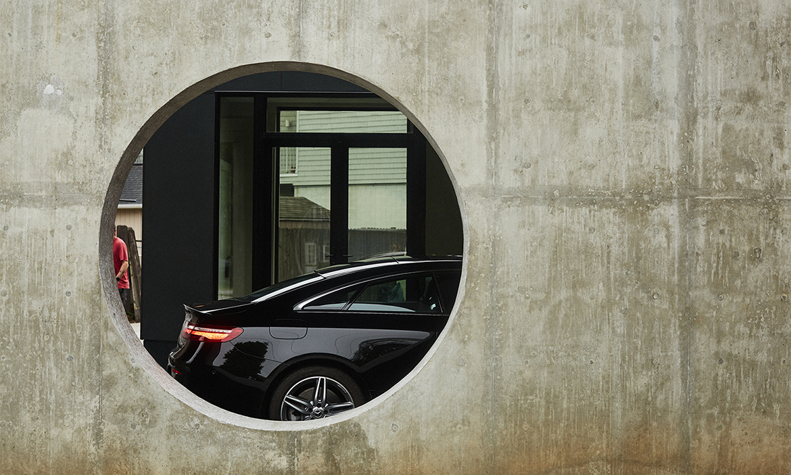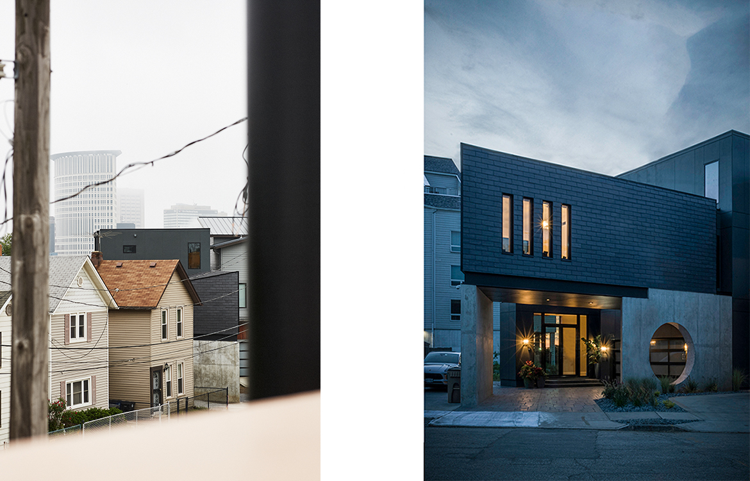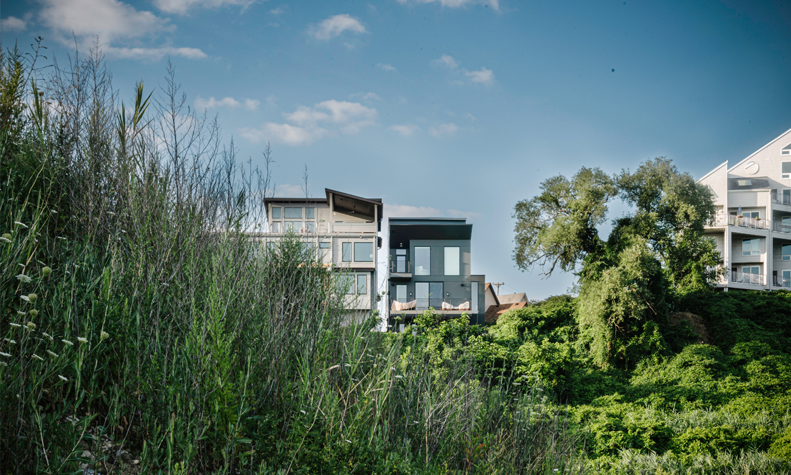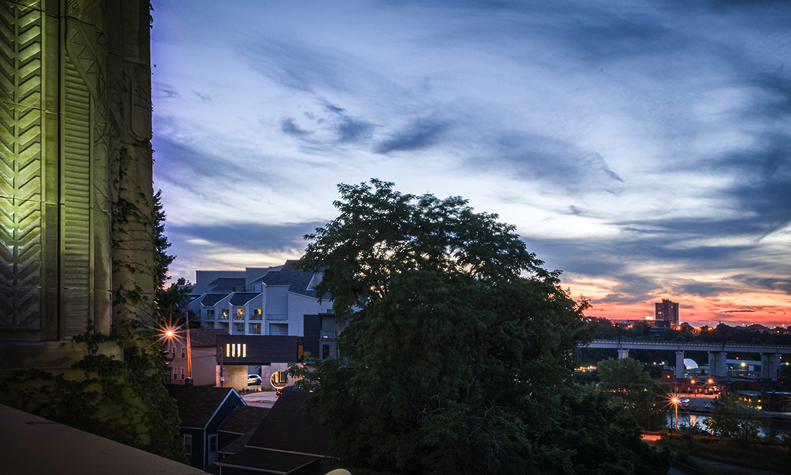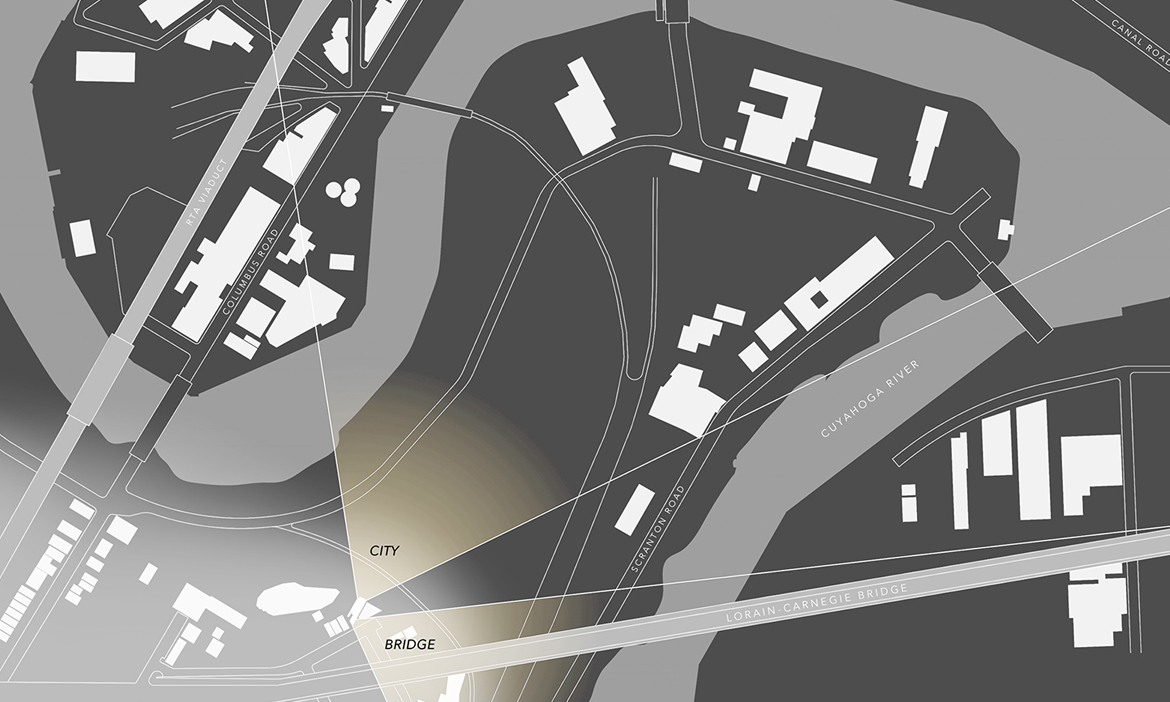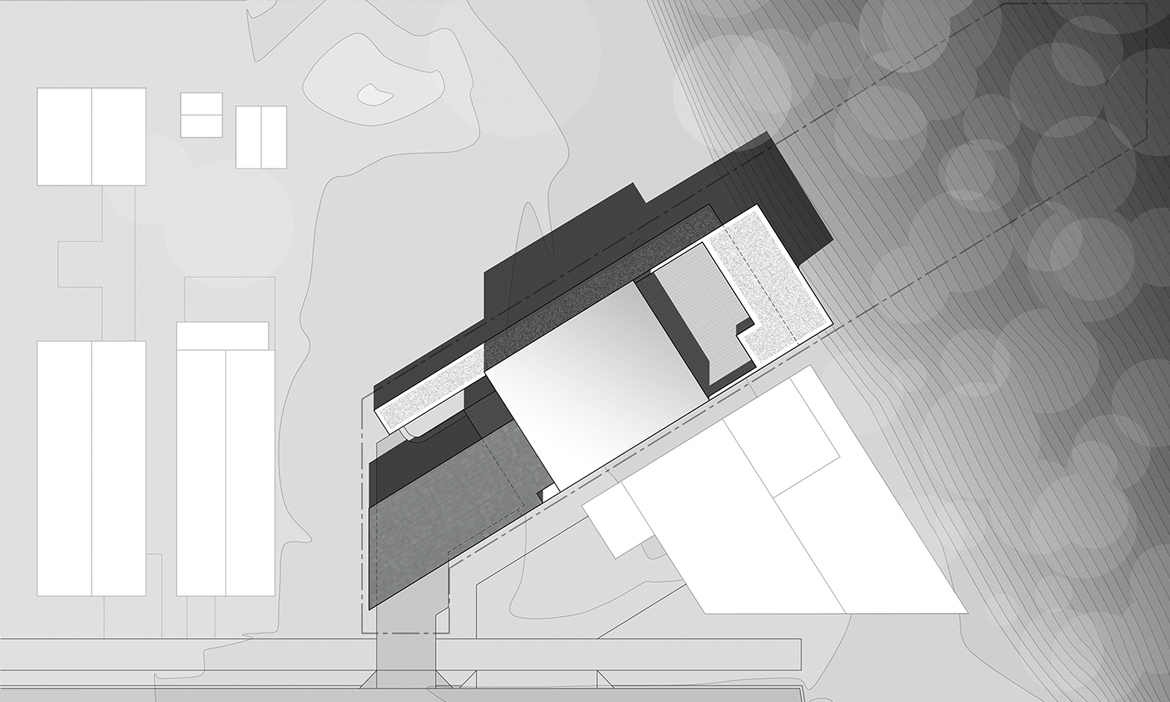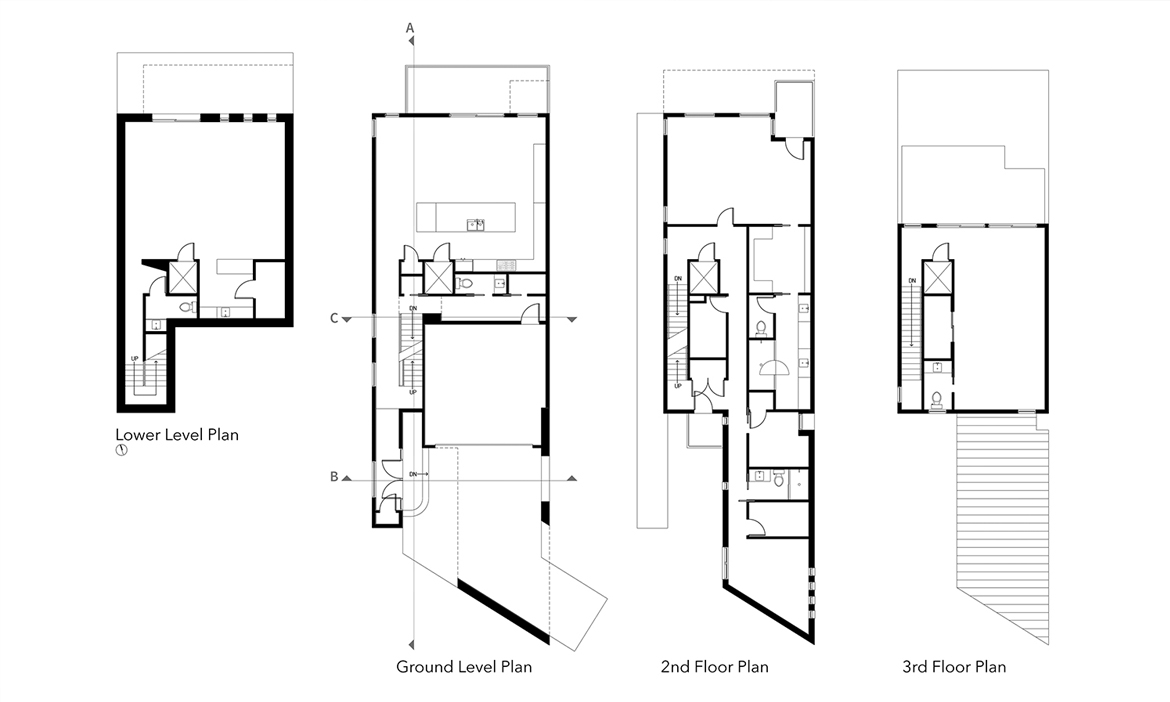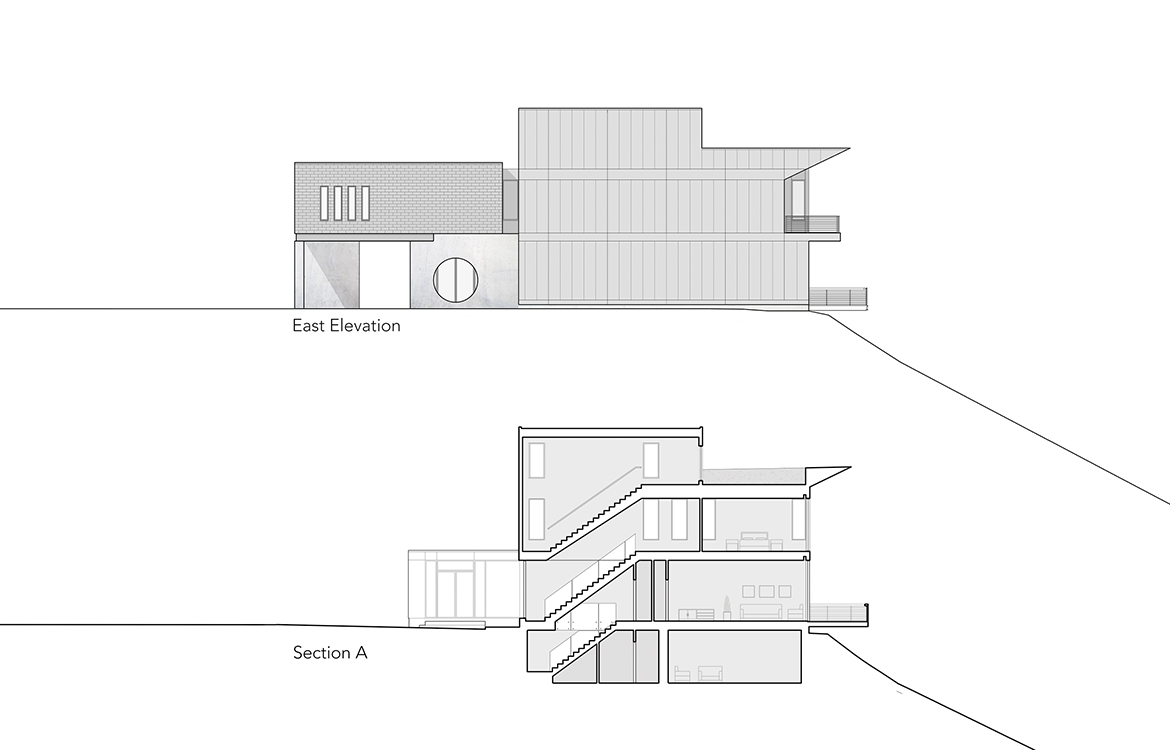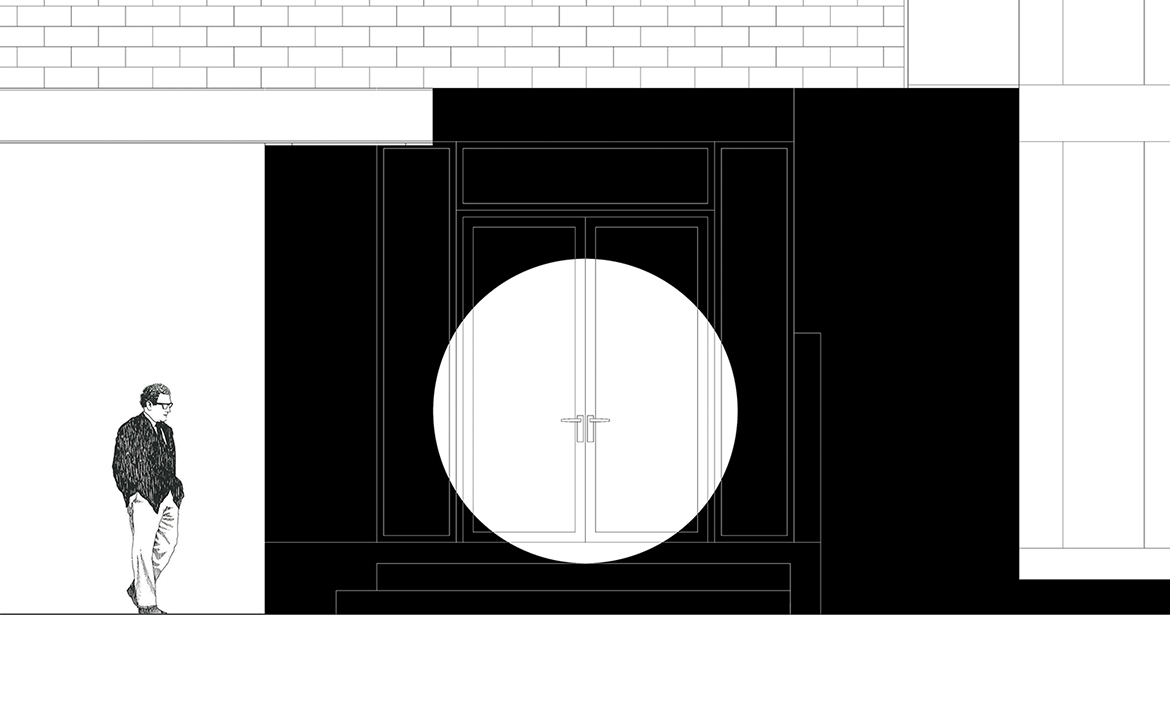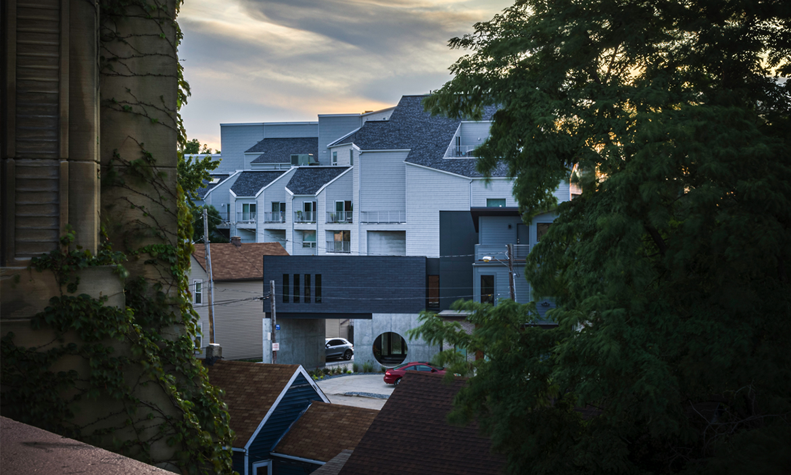

1684 LORAIN AVENUE
Client: Private
Location: Cleveland, OH
Size: 4,000 SF
Status: Completed, 2019
Perched along the wooded ridge of the Cuyahoga River flood plain south of Downtown Cleveland, this 4,000sf residence is shaped by the diminutive buildable area and organized to accommodate a combined pedestrian and vehicular procession into the site. The clients, a middle-aged couple from New York City, were drawn to this location by the sweeping views of the skyline and pleasant breezes that continually roll in from Lake Erie through the river valley.
Due to the topography of the parcel, roughly half of which is unbuildable hillside, a unique solution was required to avoid the garage acting as the primary façade to the surrounding urban fabric. In response to this urban design issue, the structure is stretched south and the garage pushed north, away from the street. The results at ground level are a driveway that more closely resembles a small urban plaza and a narrow glass lined entry hall that leads occupants from the drive to the primary living quarters. In order to create this path while also fulfilling the program requirements, the guest quarters are elevated above the driveway. Two massive poured-in-place concrete walls support the floor above yet balance this heft with a large circular void centered upon the main entry of the house and the eye level of passersby. Above, exposed structural steel spans the two walls while acting as the base for the guest quarters’ slate cladding. Here, these three materials: stone, steel, and concrete, stack in their most logical structural sequence (load, tension, compression).
The public living spaces and terraces of the lower and ground levels are located at the north end of the house to take advantage of city views. The master suite above contains its own private outdoor space, which cantilevers out over the hillside, yet remains under the protective cover of the extended roof above.
