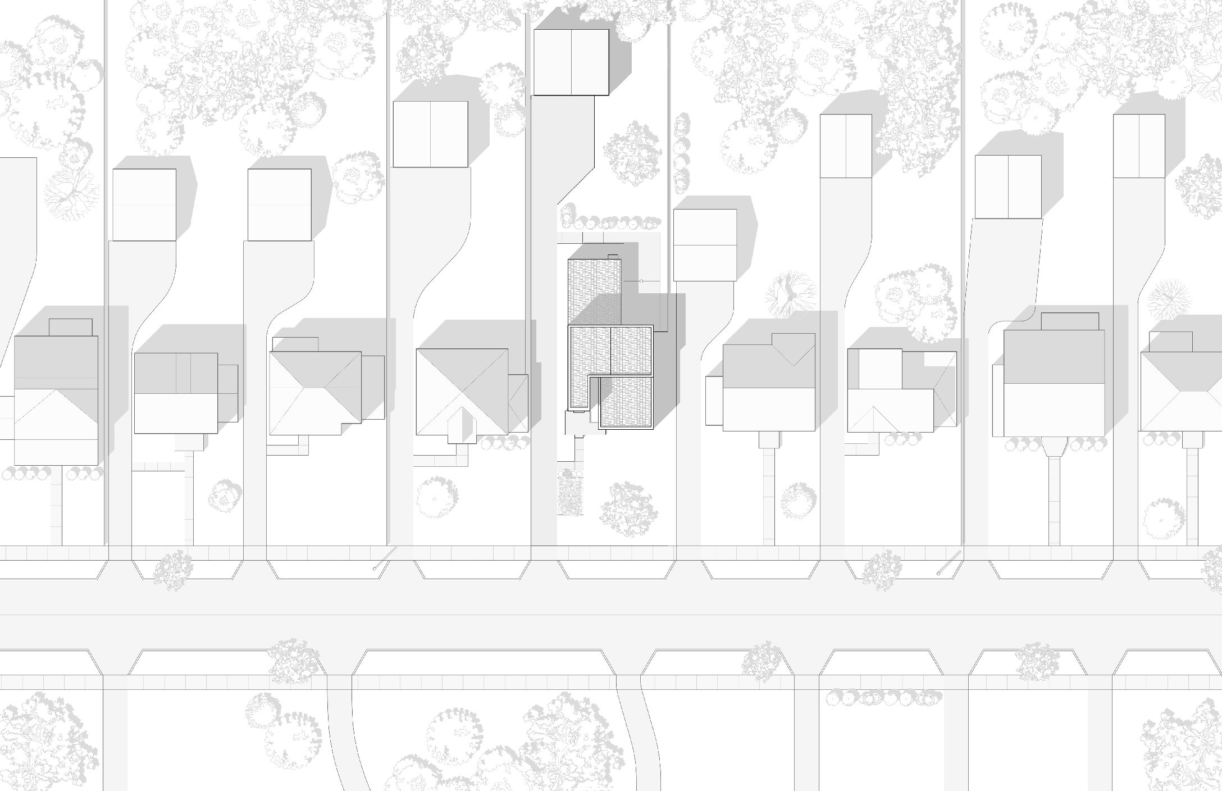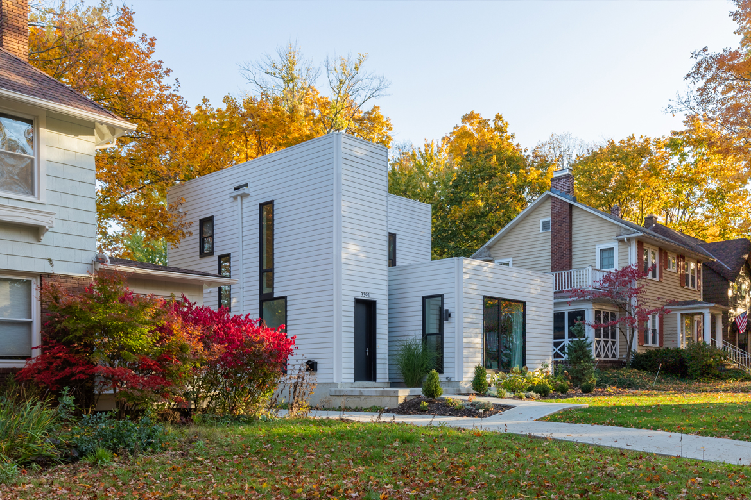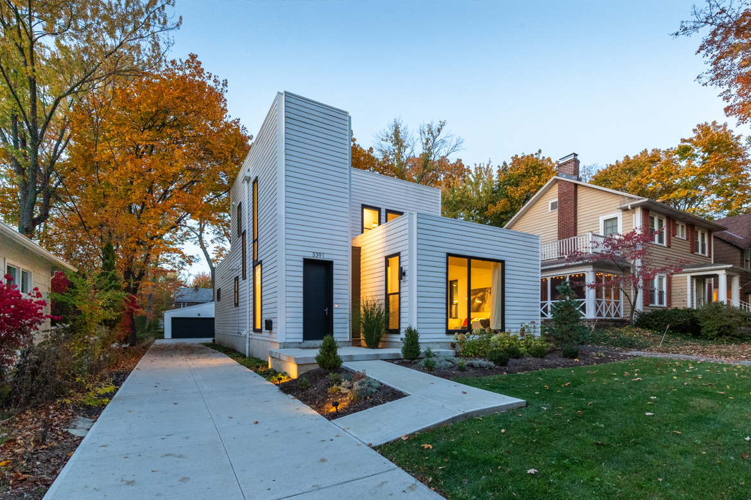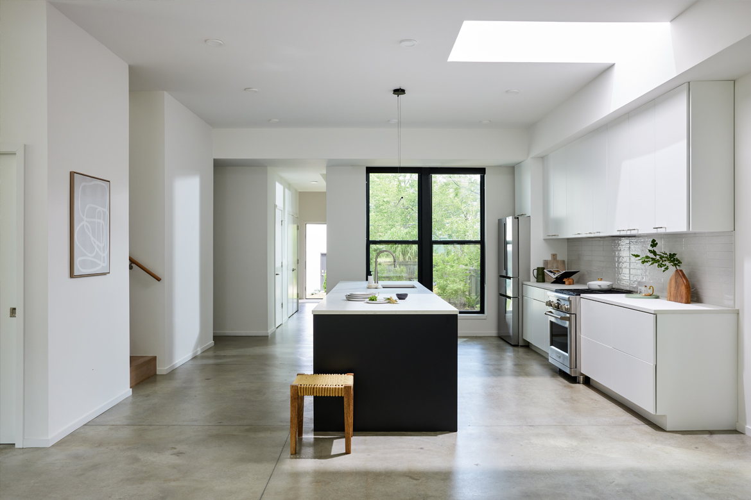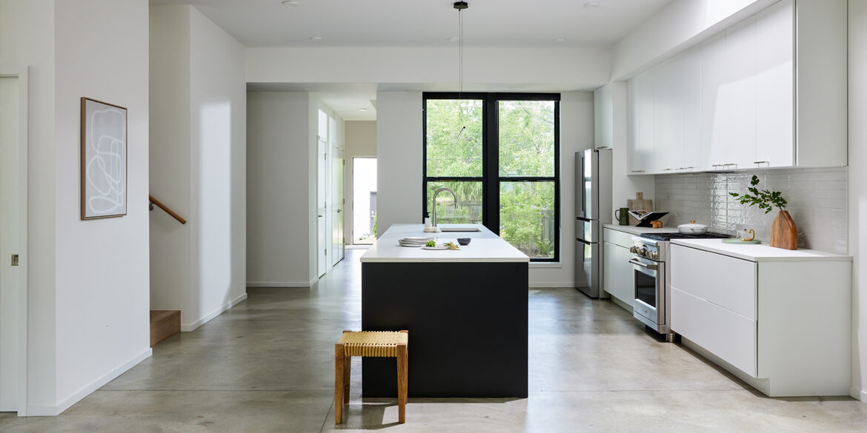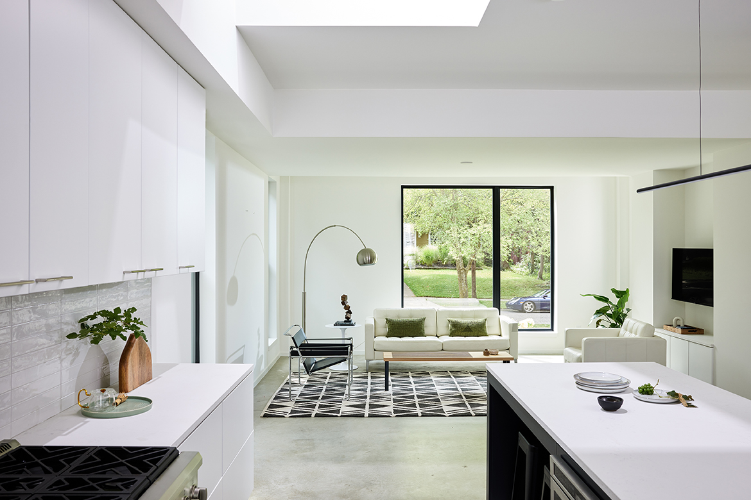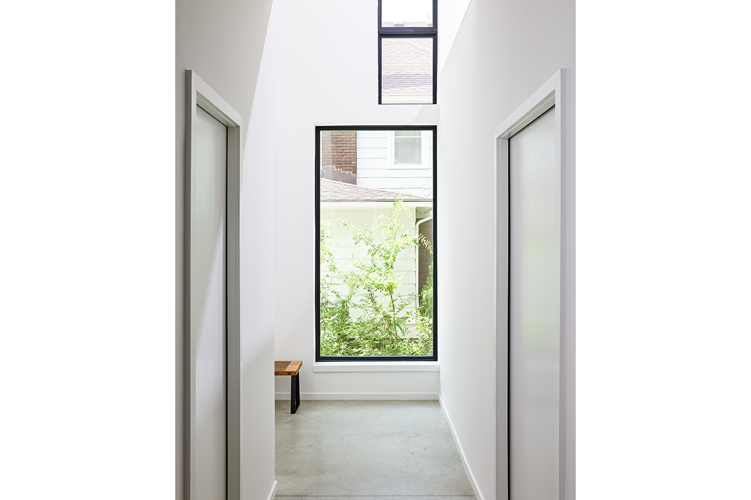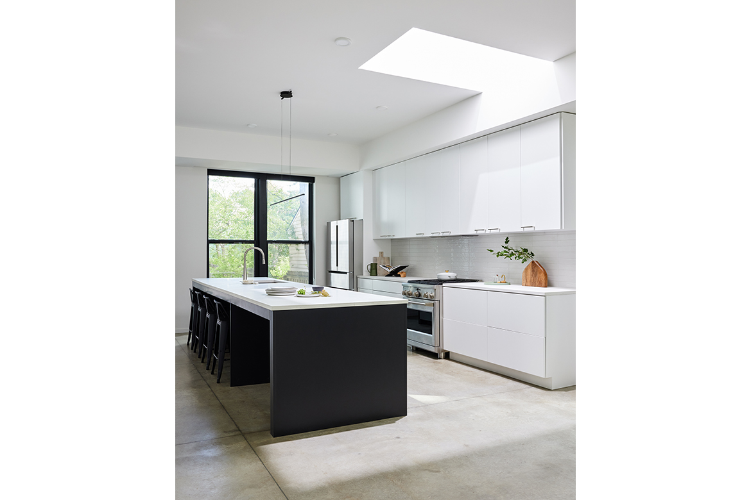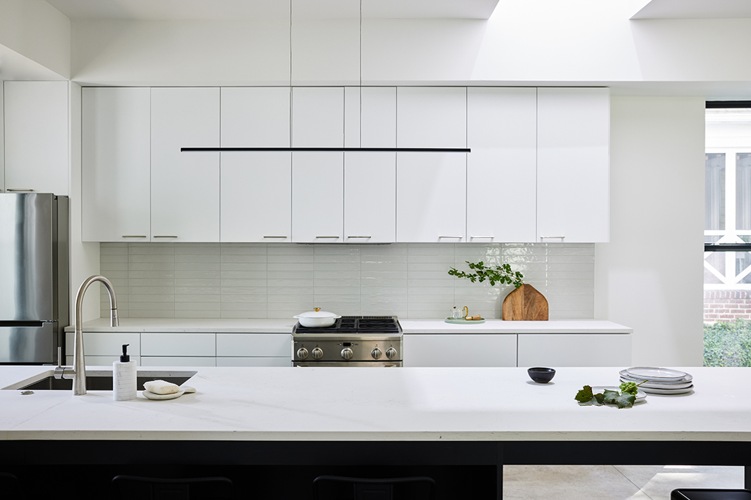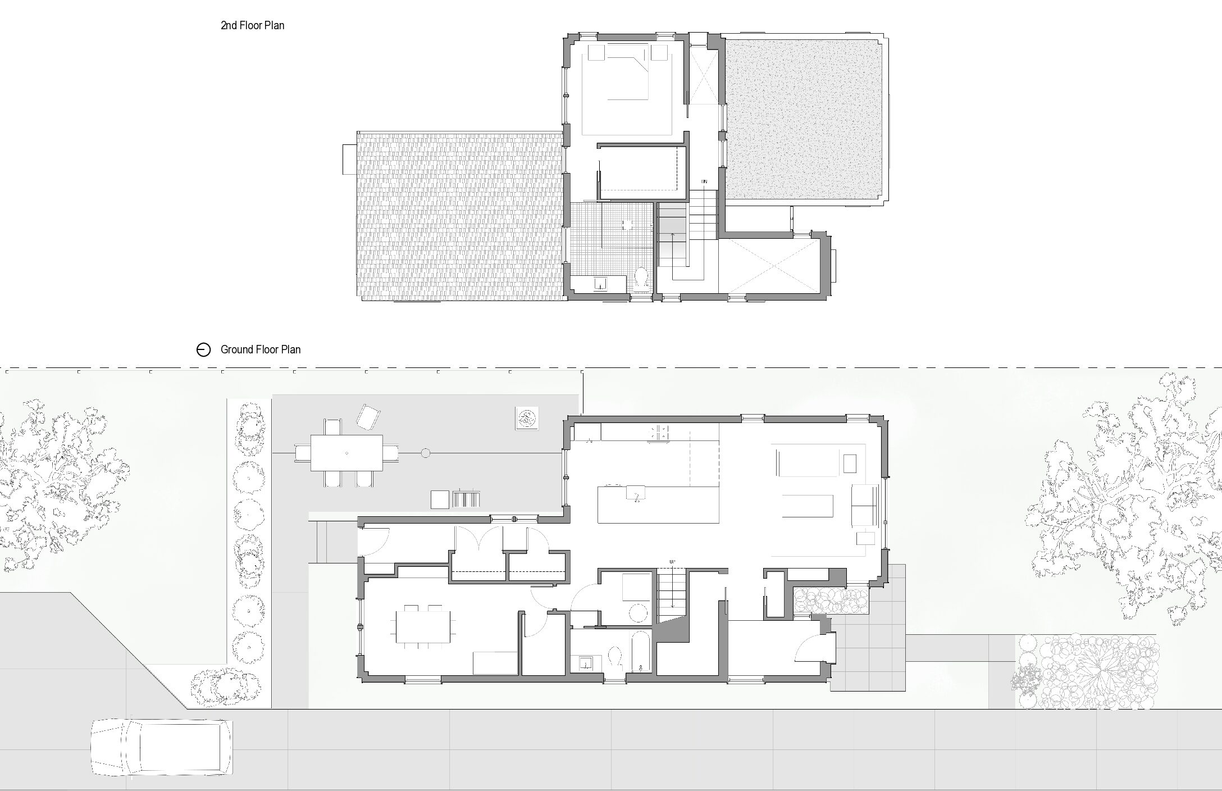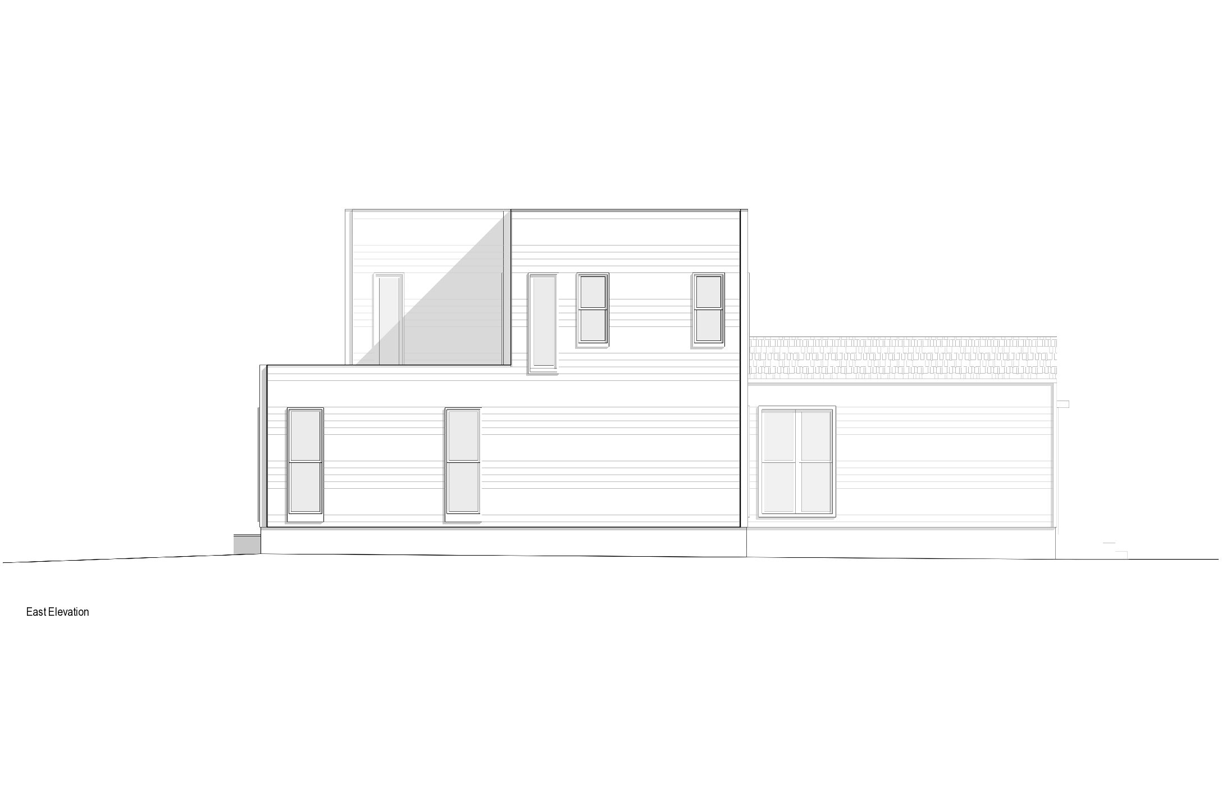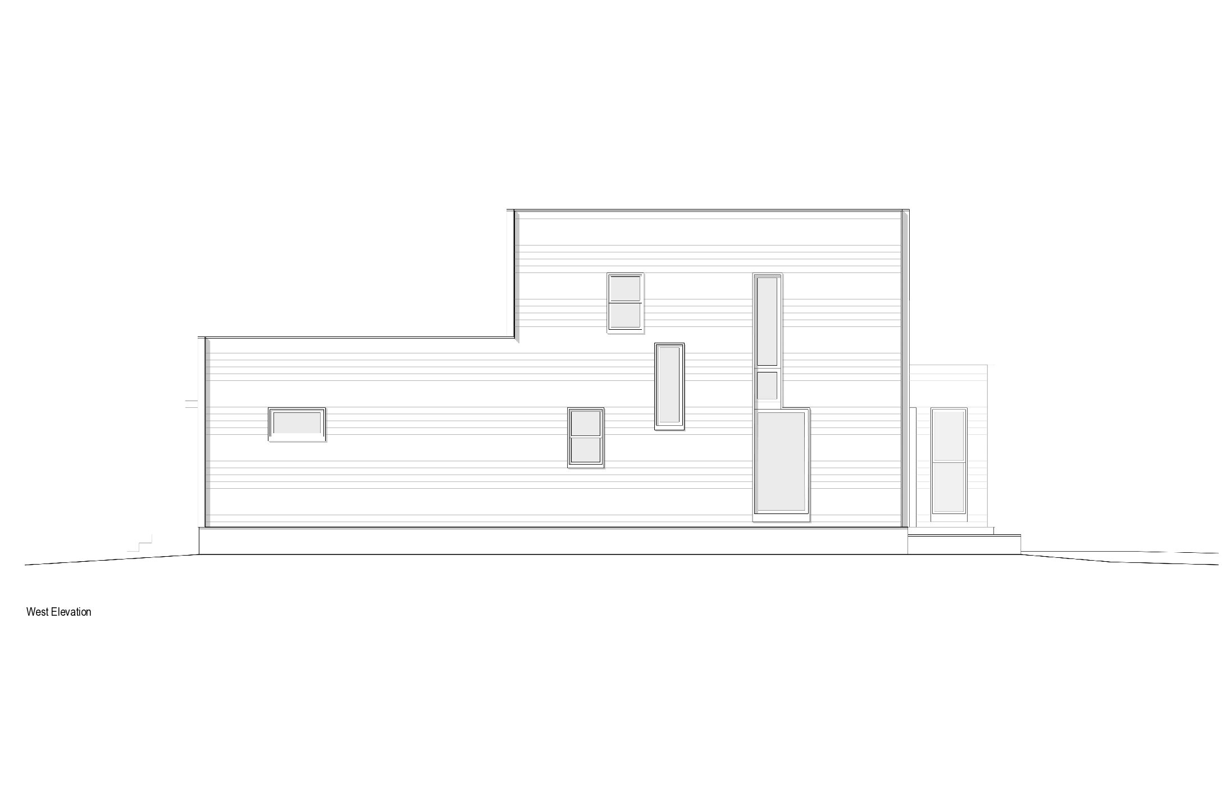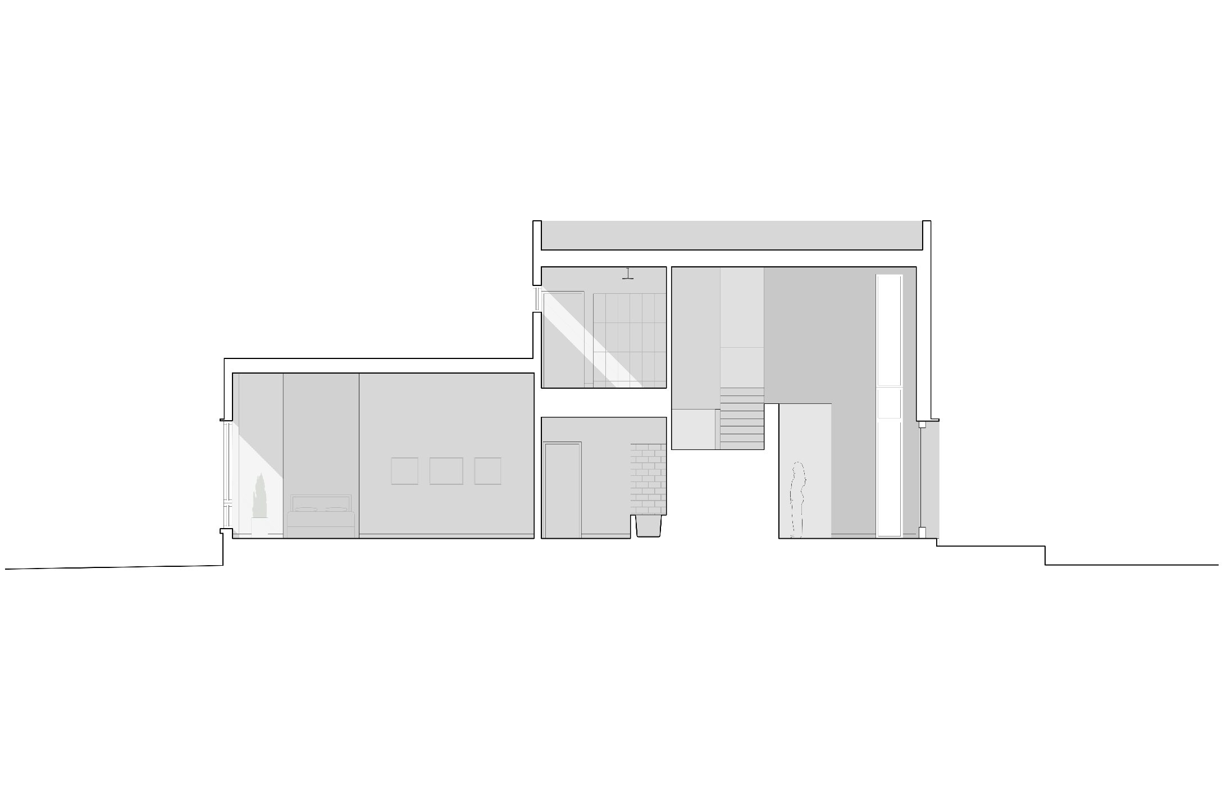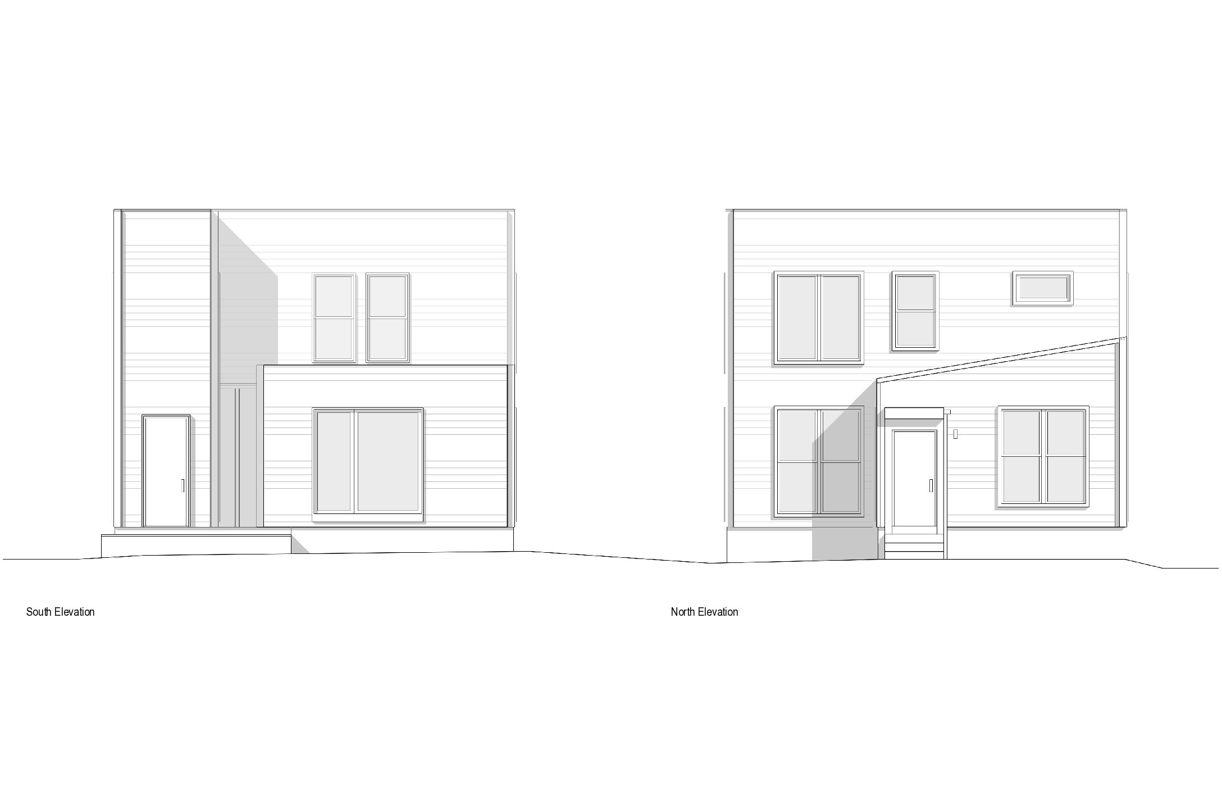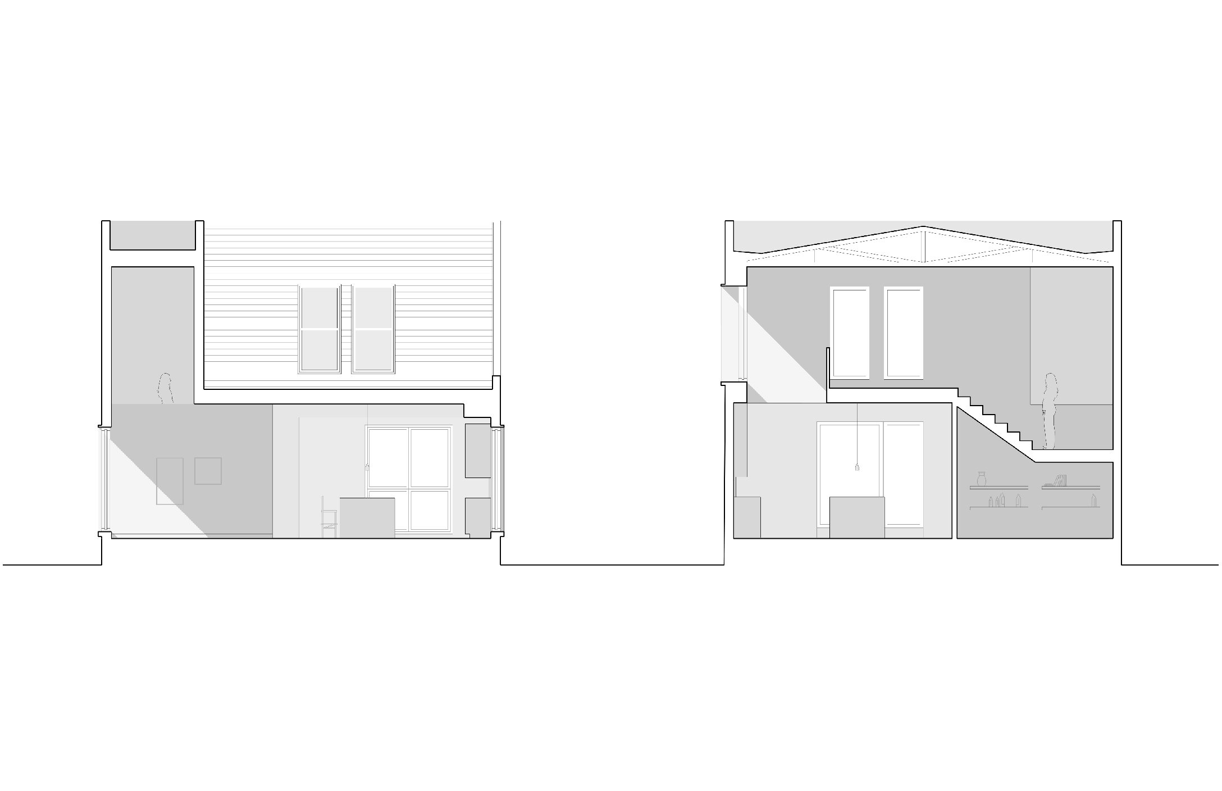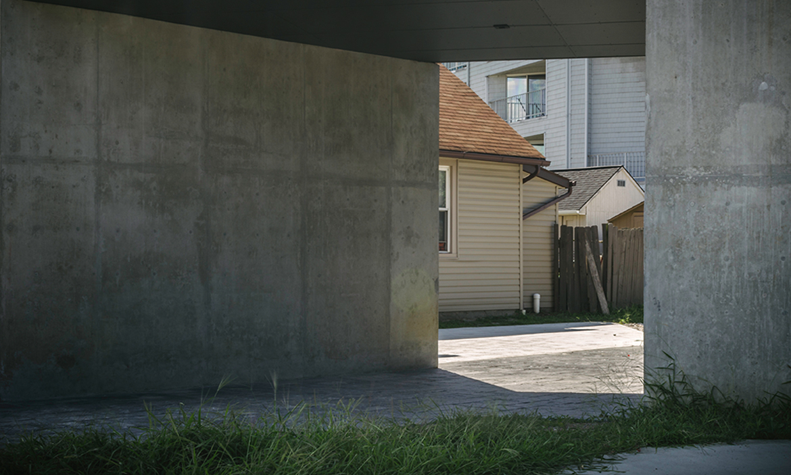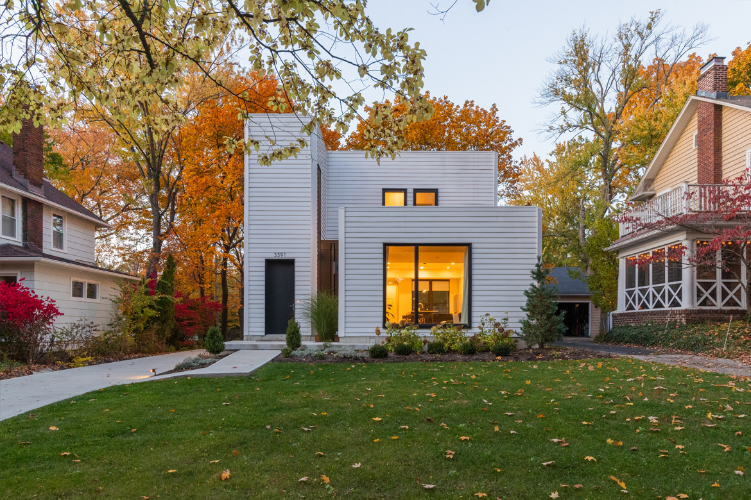

HAUSER RESIDENCE
Client: Private
Location: Cleveland, OH
Size: 1,700 SF
Status: Completed, 2022
Photography: Peter Larson
Recognition:
2024 AIA Cleveland Design Award
Certified LEED Silver
This simple 2-story structure offers a contemporary counterpoint to its leafy, 1920's vintage neighborhood. With a budget more in line with conventional residential construction, the design team worked closely with the client to reveal the basis of her requirements, and eventually, design opportunities. From this collaboration emerged spaces which act as a direct extension of her personal and professional life. Work and daily living at ground level; the upper level, an environment of privacy and repose.
The composition reflects this duality with the ground level freely shifting from the 2-story mass to accommodate living and office spaces. The effect is eased by a consistent material palette of lapped wood with inverted corners providing the cladding intentional termination points. Of equal concern was reflecting the setbacks, visual cues, and materials of the center-stair-colonial homes that define the context.
Inside, the 2-story entry is a transitional space with overlapping forms that obscure and reveal view corridors as one ascends to the private suite. The main living spaces at ground level are defined by variations in ceiling height, while natural light pours in through large window openings in the vertical plane and light wells from above. A self-contained office suite with views to the garden is positioned at the rear of the home.
Taken as a whole, the 1,700sf residence assumes a restrained palette inside and out, allowing one to focus on its varied geometry and ever-changing surroundings.
