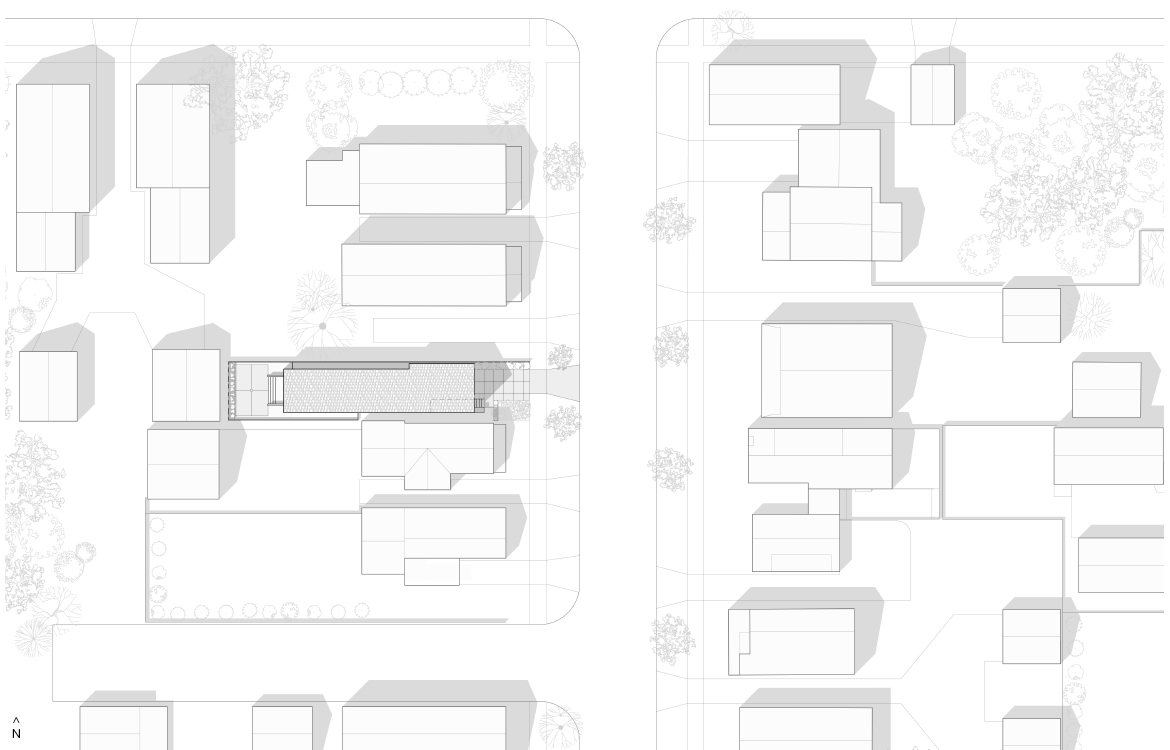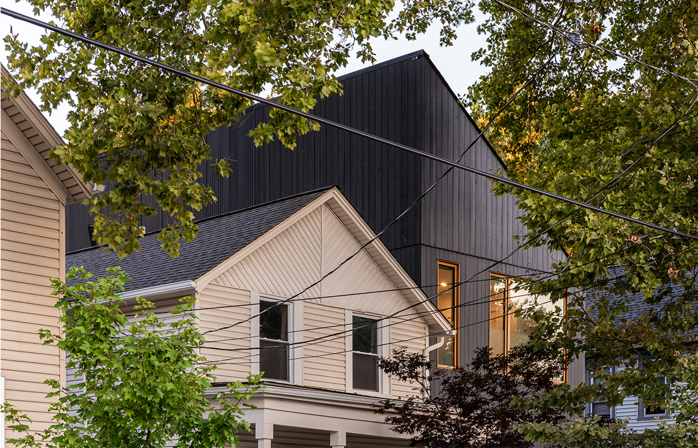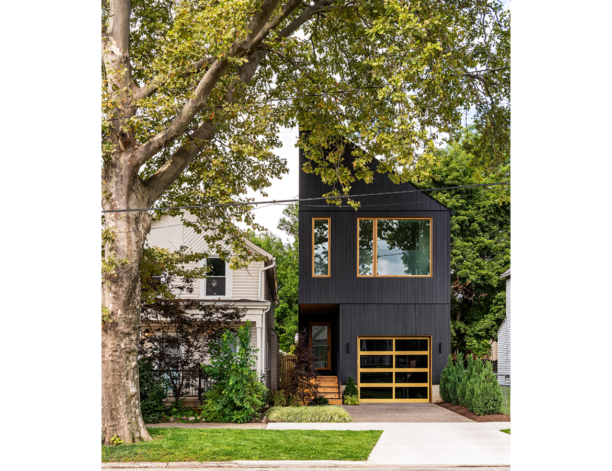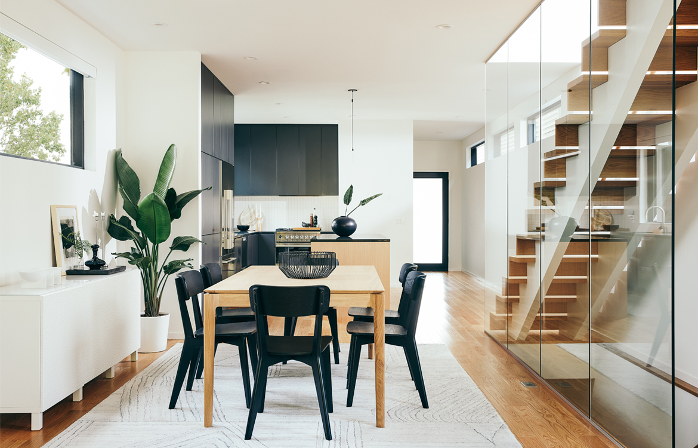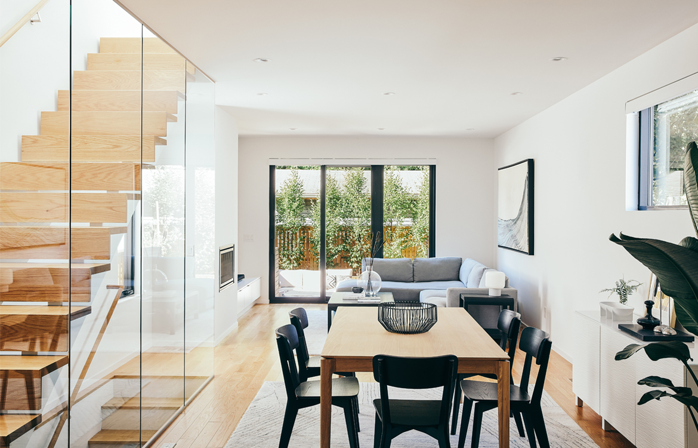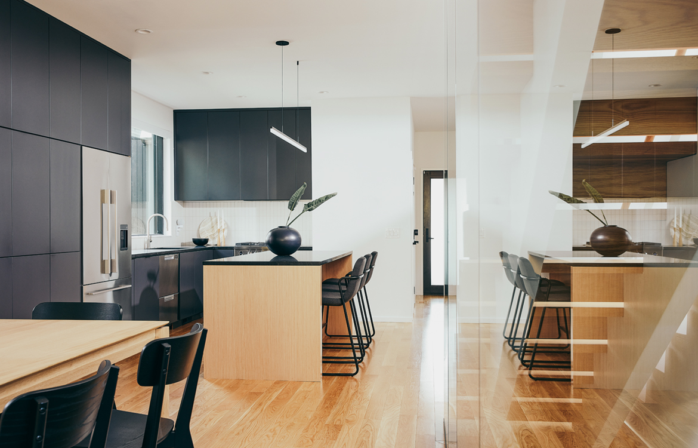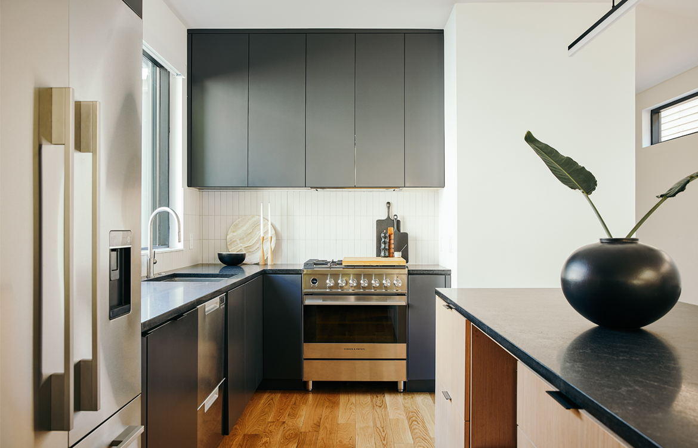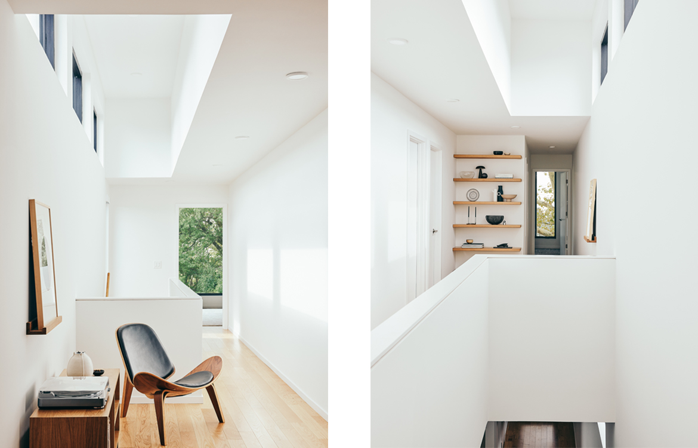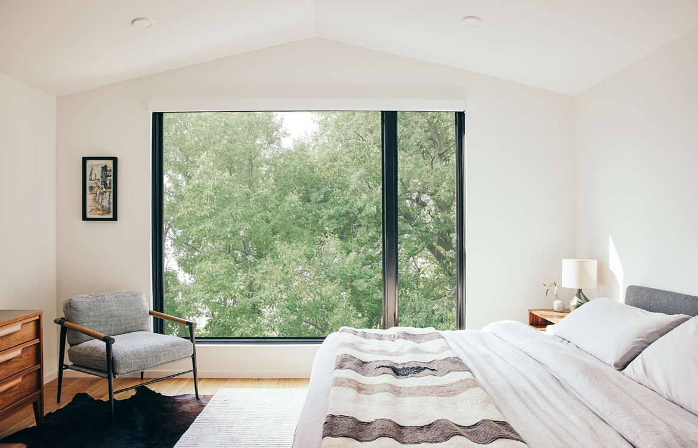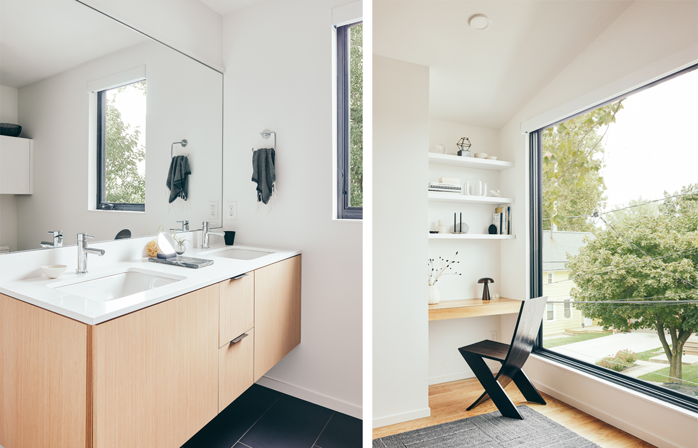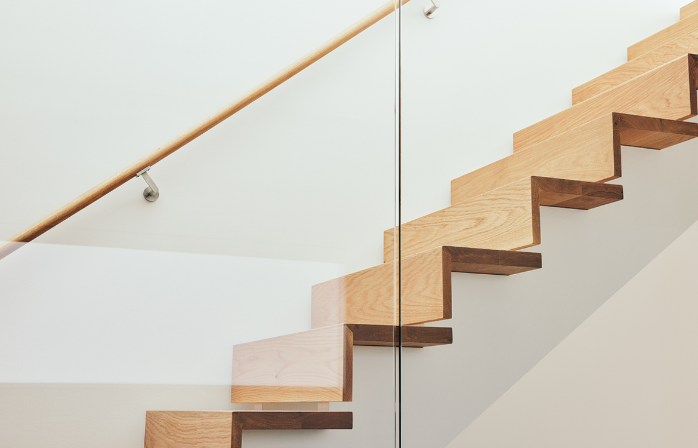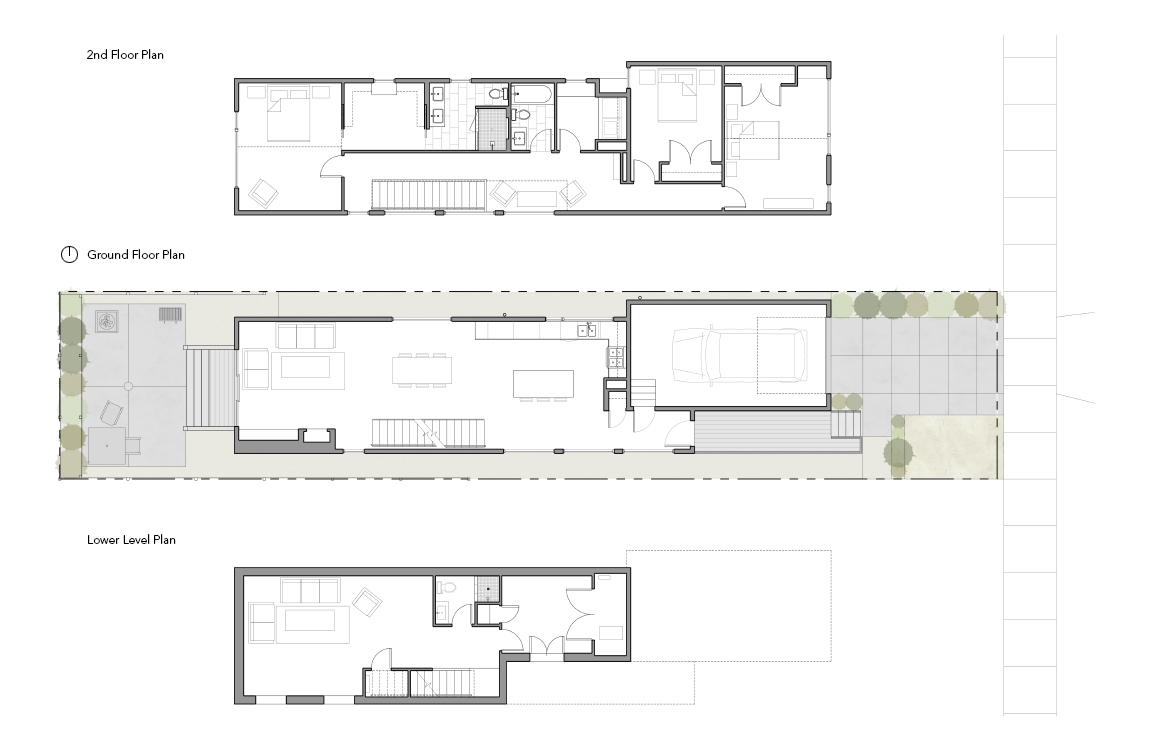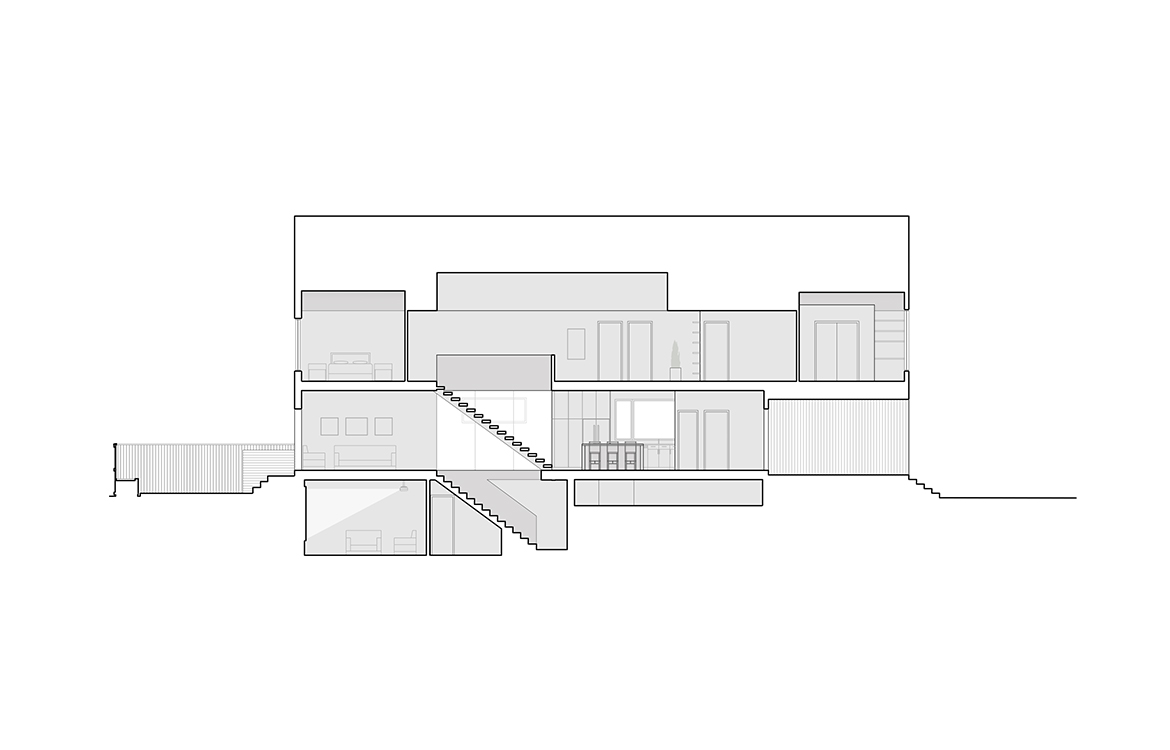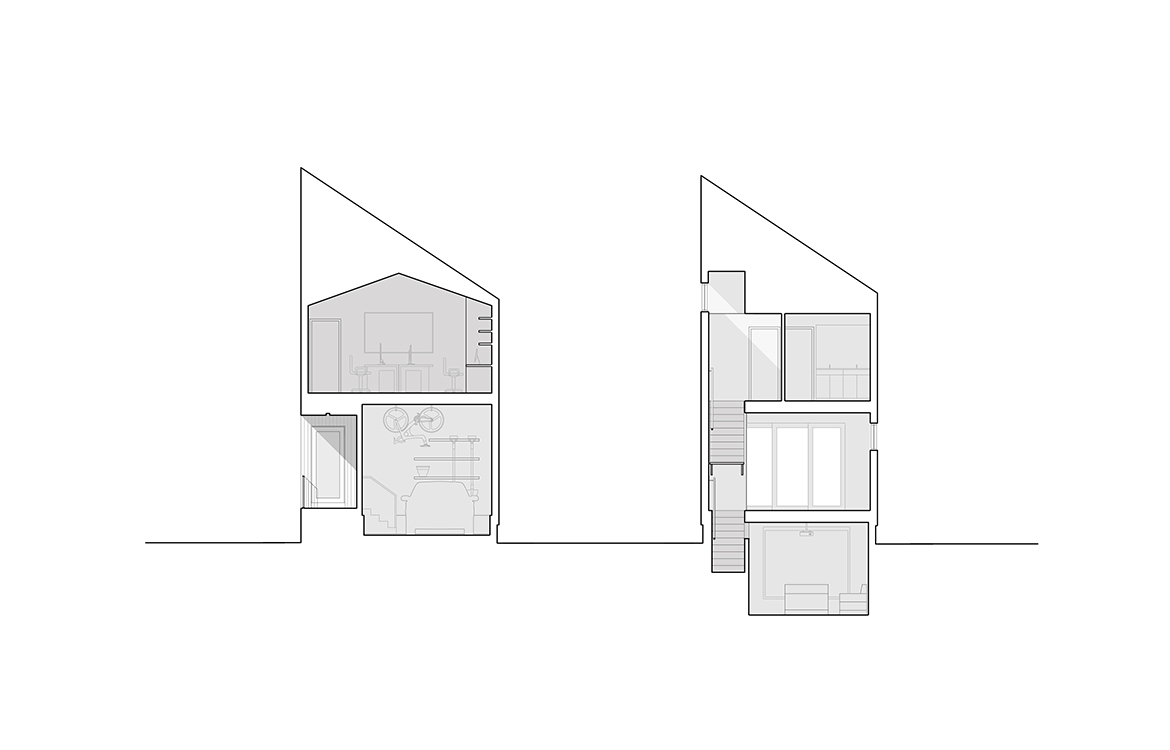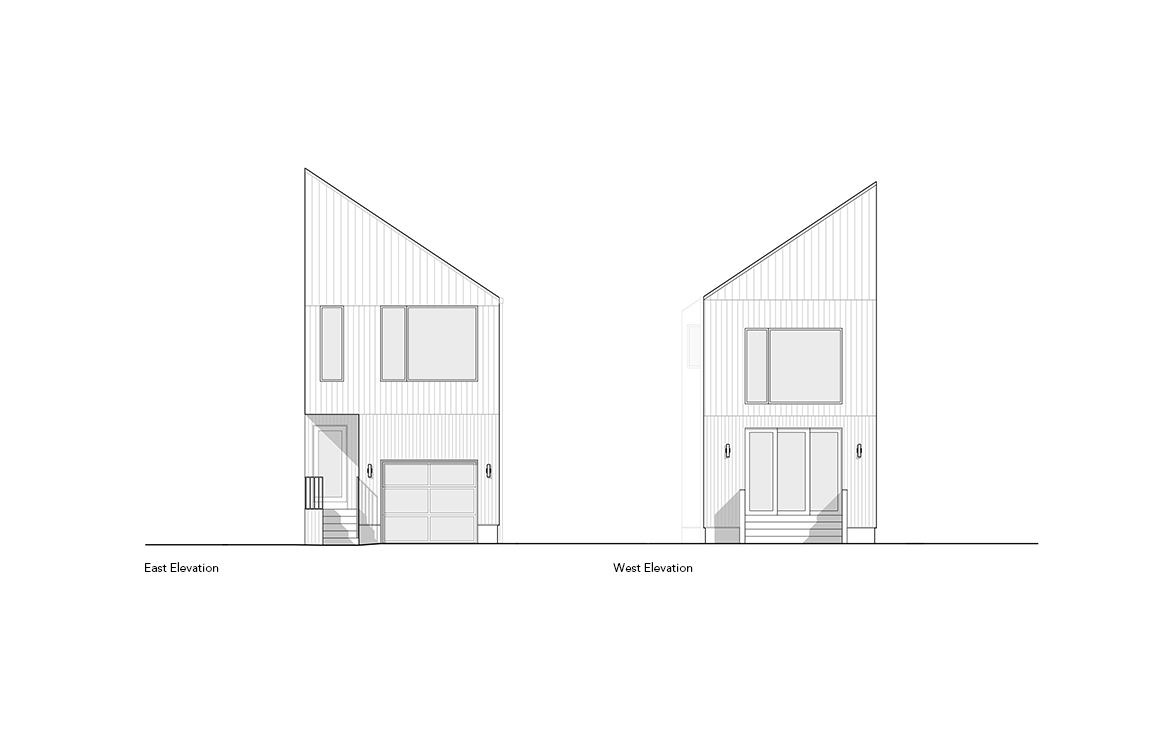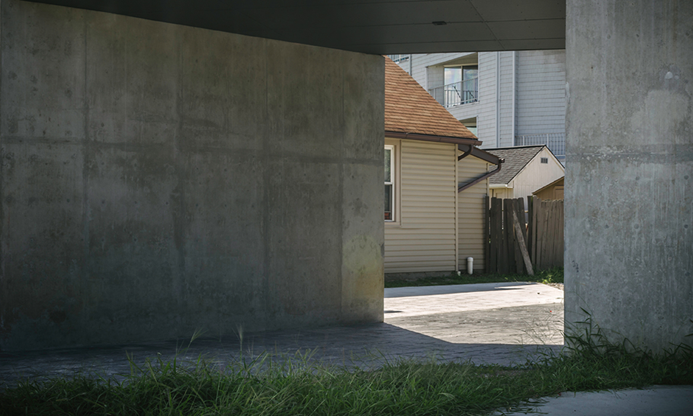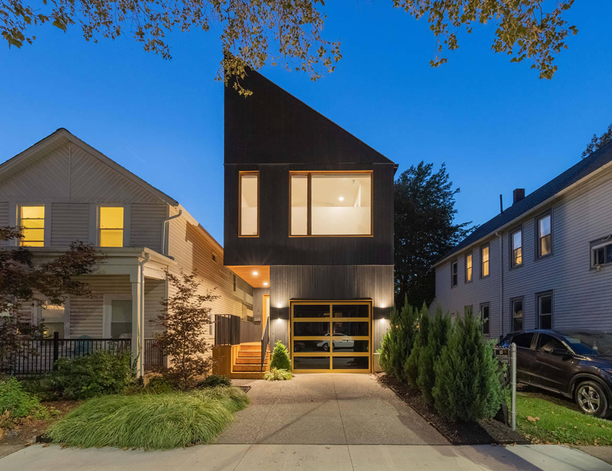

GHOST HOUSE
Client: Private
Location: Cleveland, OH
Size: 2,100 SF
Status: Completed, 2021
Photography: Christian Phillips Photography, Peter Larson
Landscape: Embark'd Landscape Design
Recognition:
2023 Chicago Athenaeum American Architecture Award
2022 AIA Ohio Design Award
2022 AIA Cleveland Design Award
Press:
2024 Global Design News
Ghost House is a 3-bedroom, 3-bathroom home for contemporary city living, constructed on a modest budget. The site is defined by its 22-foot width and 115-foot depth, and constrained by a neighboring house that nearly abuts its southern property line. The home respects the site’s narrow spatial confines while addressing the built character of its environment.
The house explores the tension between abstraction and the real with a built form situated within and departing from the urban house typology. From the street, Ghost House reads as a reduced gable roof craftsman form divided and subtracted along its vertical centerline. Sloping north, the roofline matches the pitch of its neighbors to situate the house within its environment. But this halved profile subverts the American vernacular type — generating a striking asymmetry that addresses the site’s narrow constraints. This profile is extruded down its narrow lot, clad in blackened, vertical cypress on its east and west faces and black, corrugated metal on the north and south. Passersby confront a building that is paradoxically of its environment but denies a simple typological reading.
The interior is organized around a staircase that connects its ground, basement and second floors. Glass panels veil the stair from the ground floor, creating an ethereal interplay of lines, planes and reflections viewed from and into the living space and kitchen. Illuminated by clerestory windows at the roof level, the stair terminates at a hallway that circles towards the private spaces of the second floor. In a quiet homage to the neighborhood, the bedroom ceilings are symmetrically vaulted into a subtracted gable form. The basement is home to a secondary living space, bathroom and storage rooms. White surfaces are contrasted with black detailing to allow the home’s geometry to speak for itself, while white oak floors and modest furniture infuse the interior with midwestern warmth.
