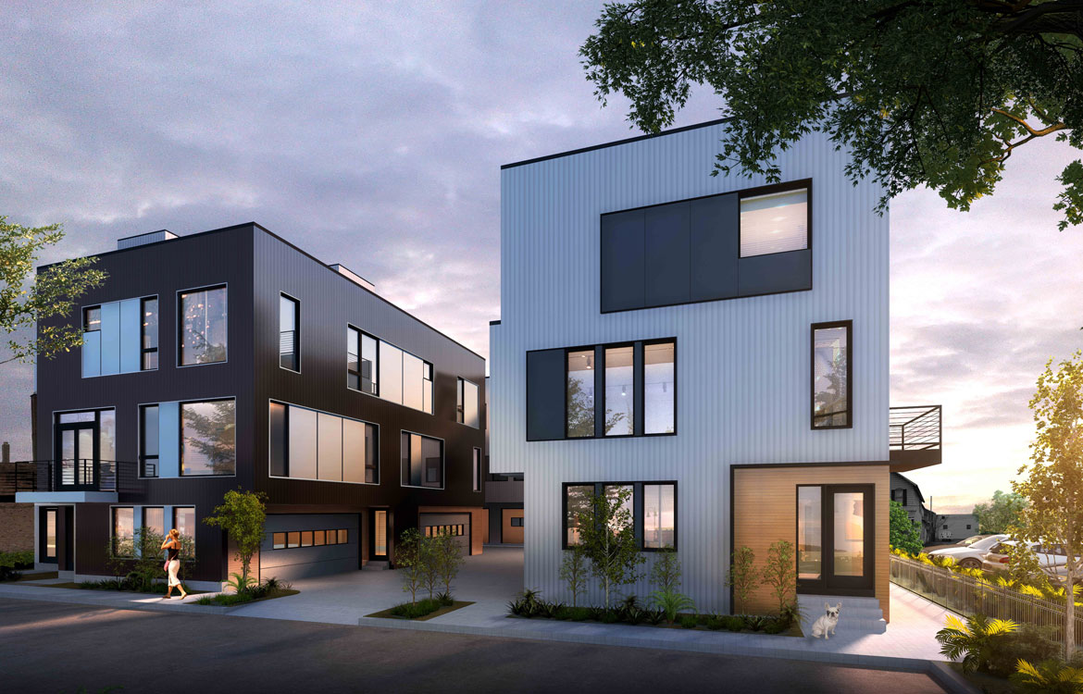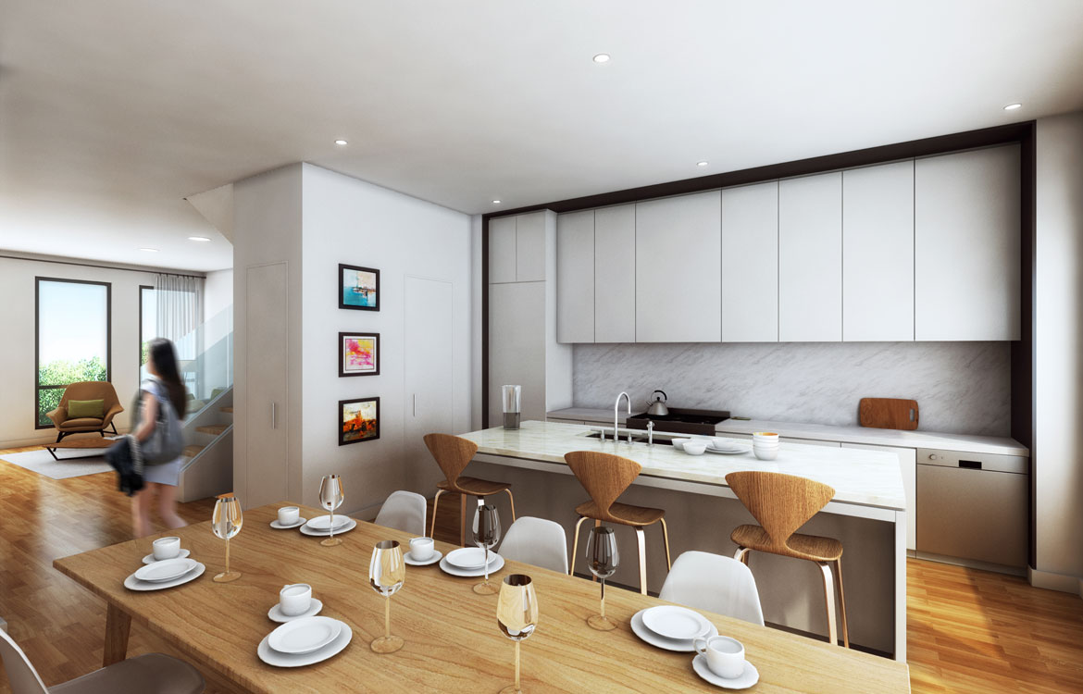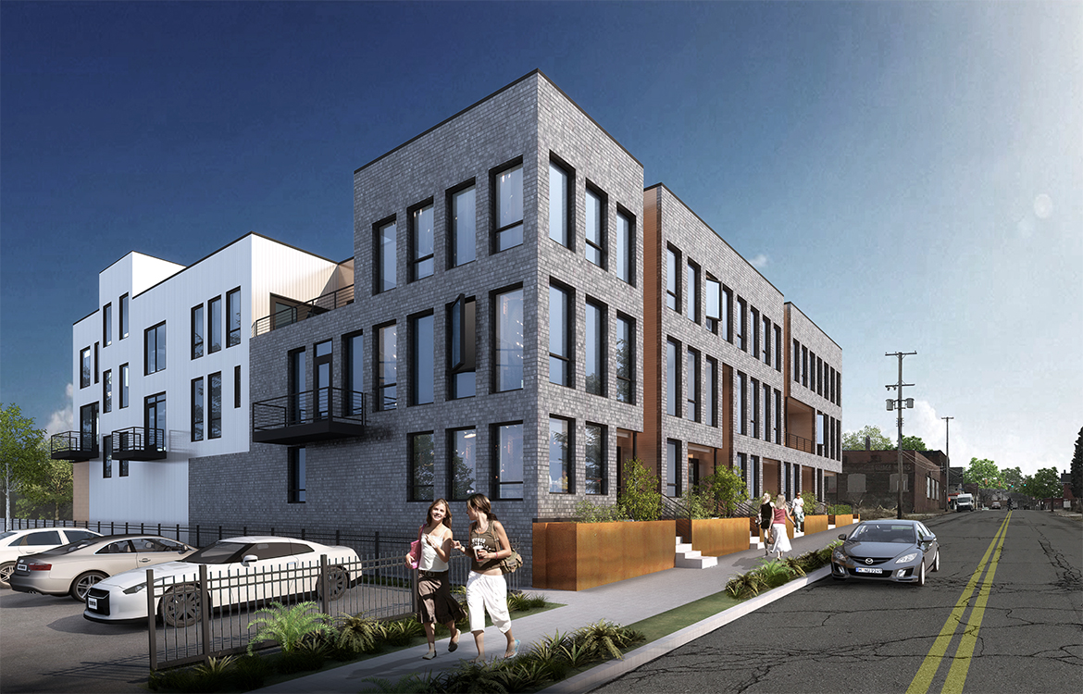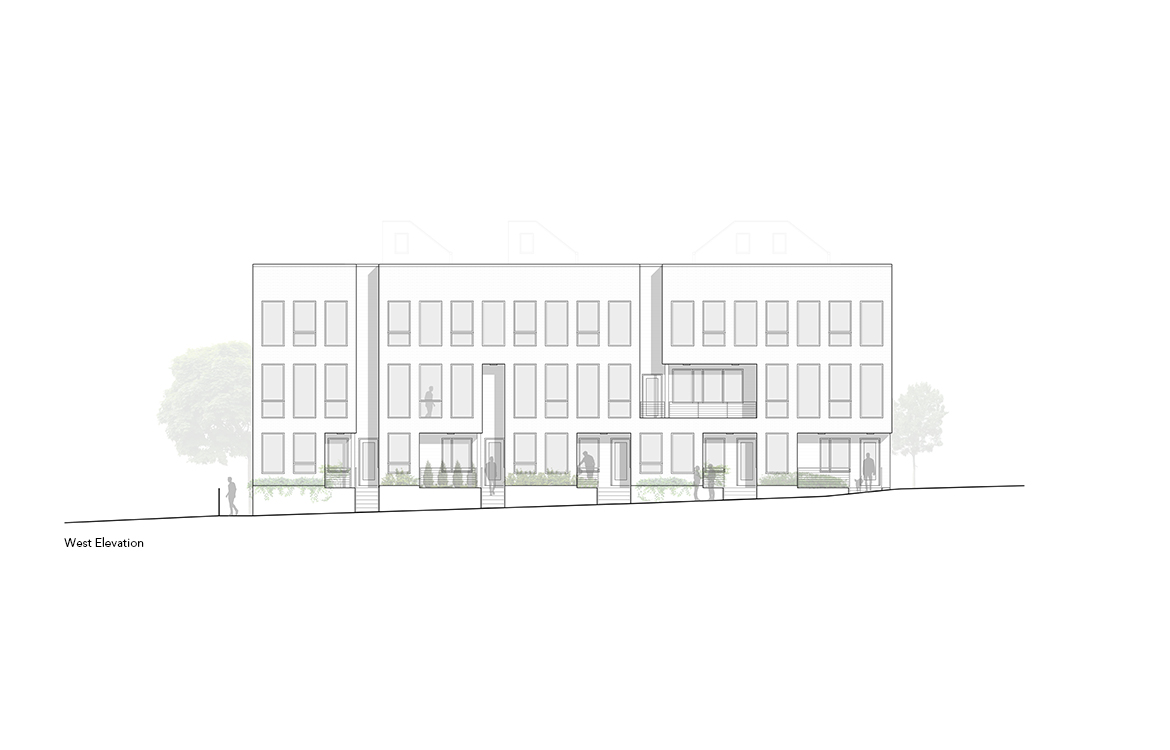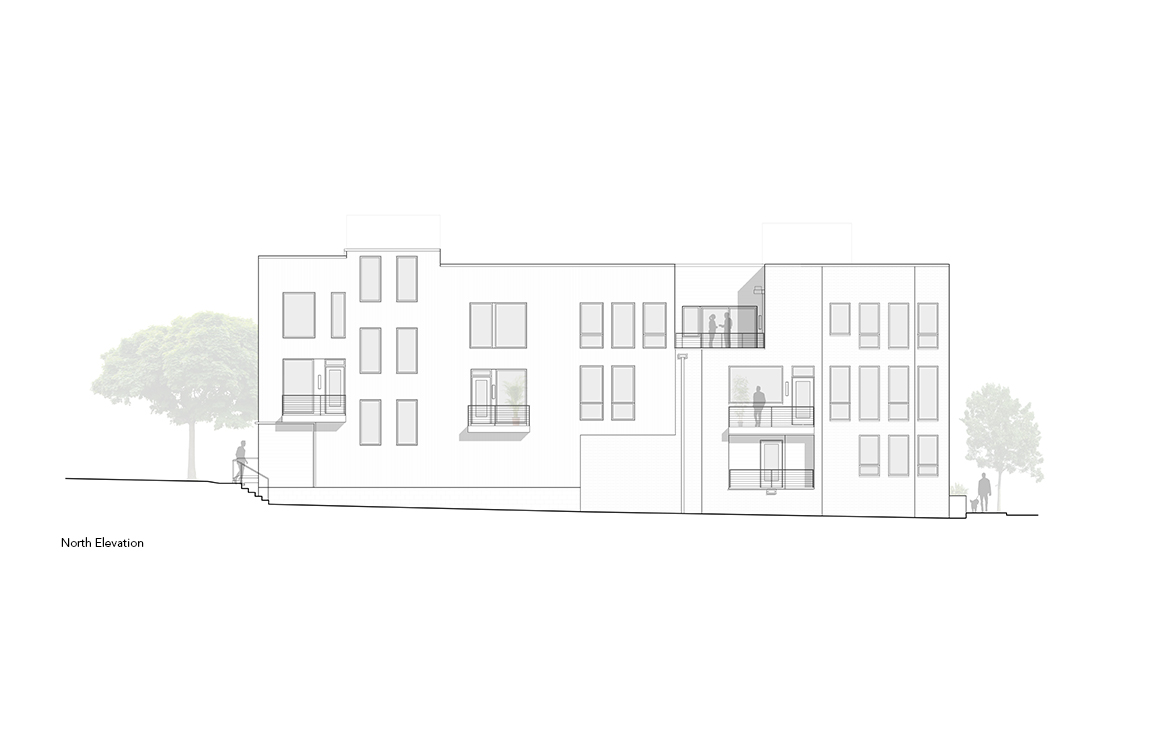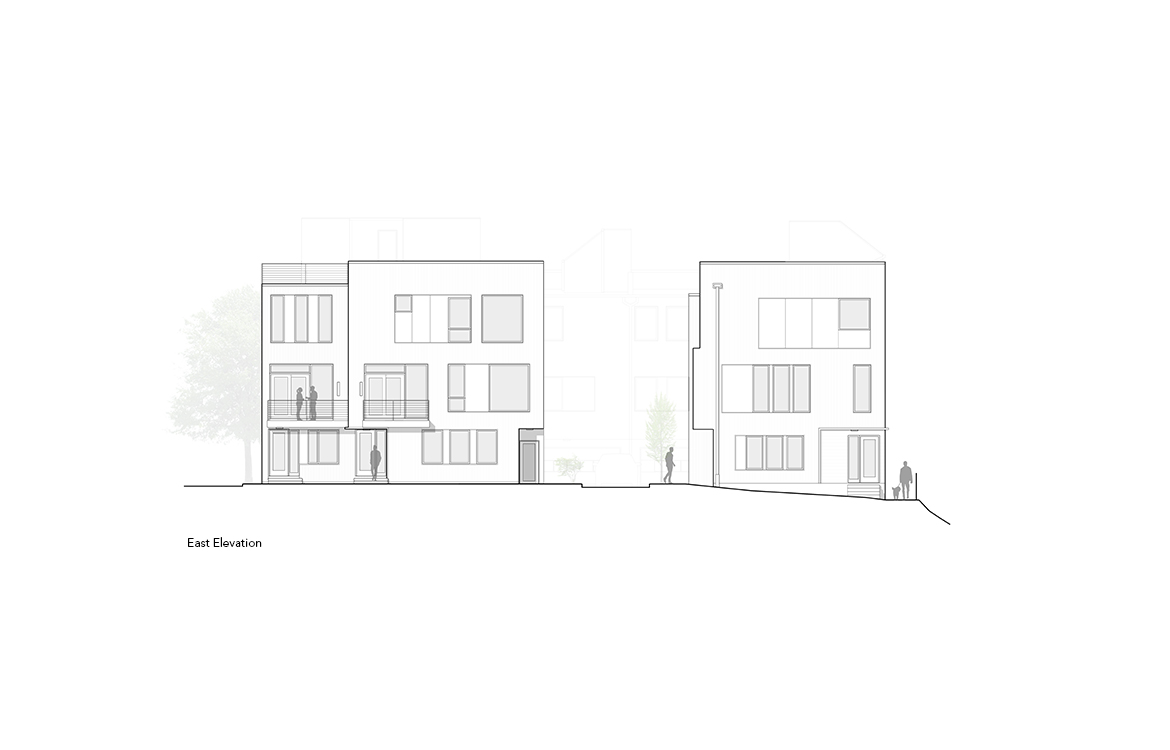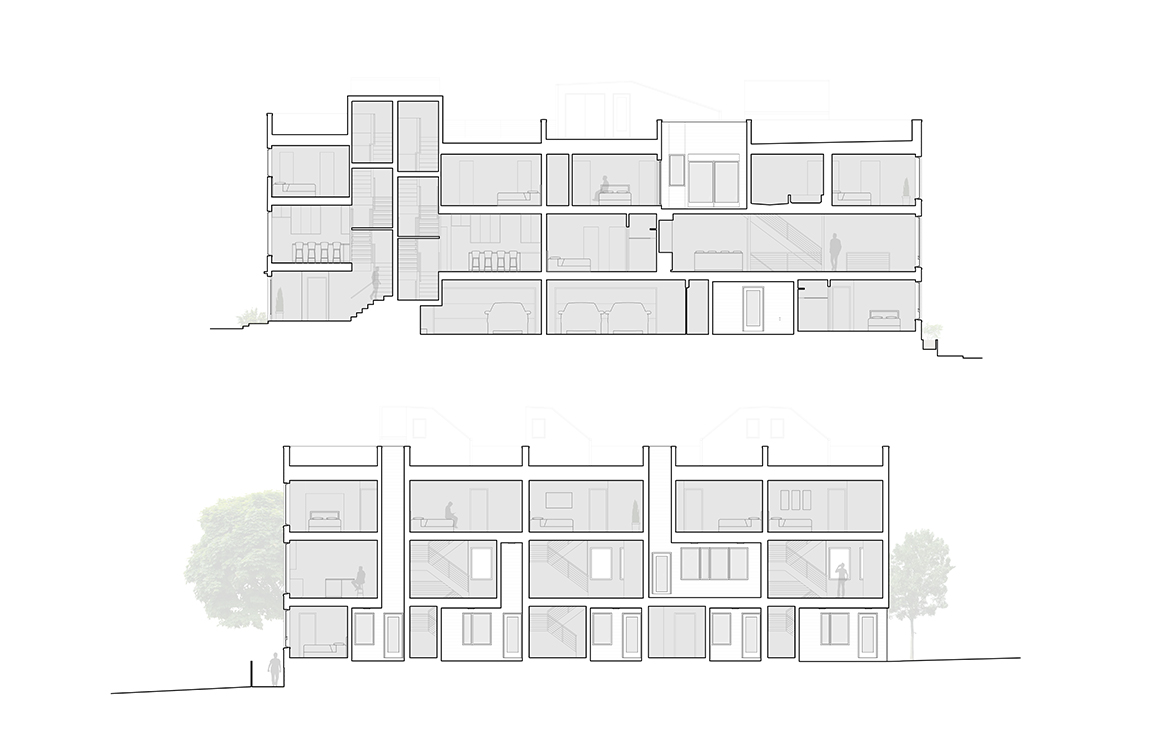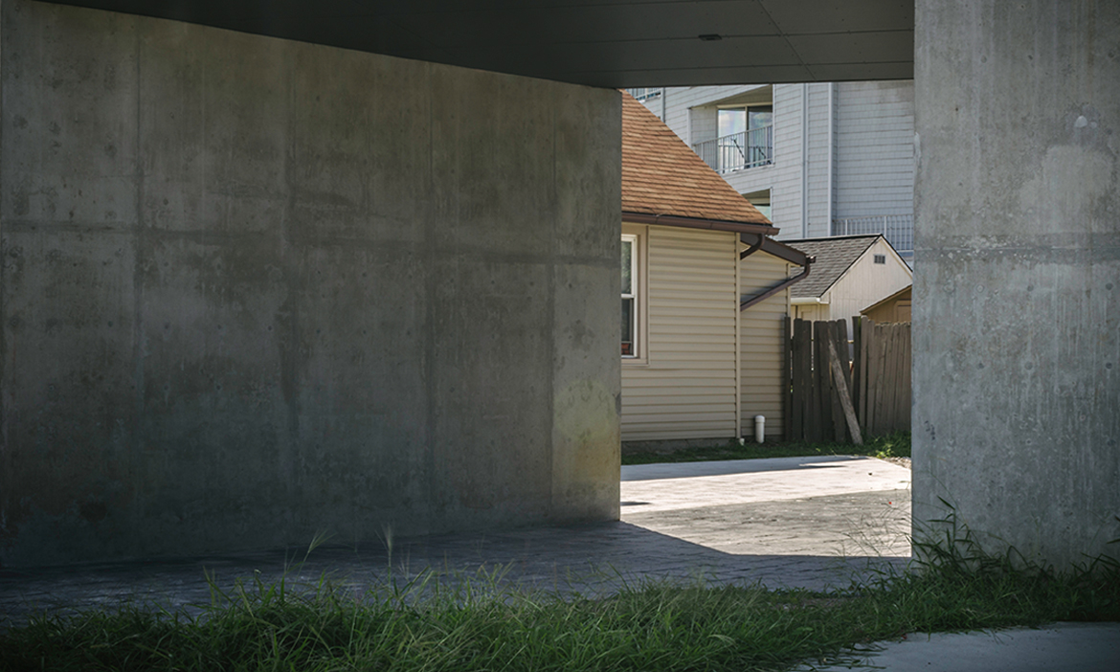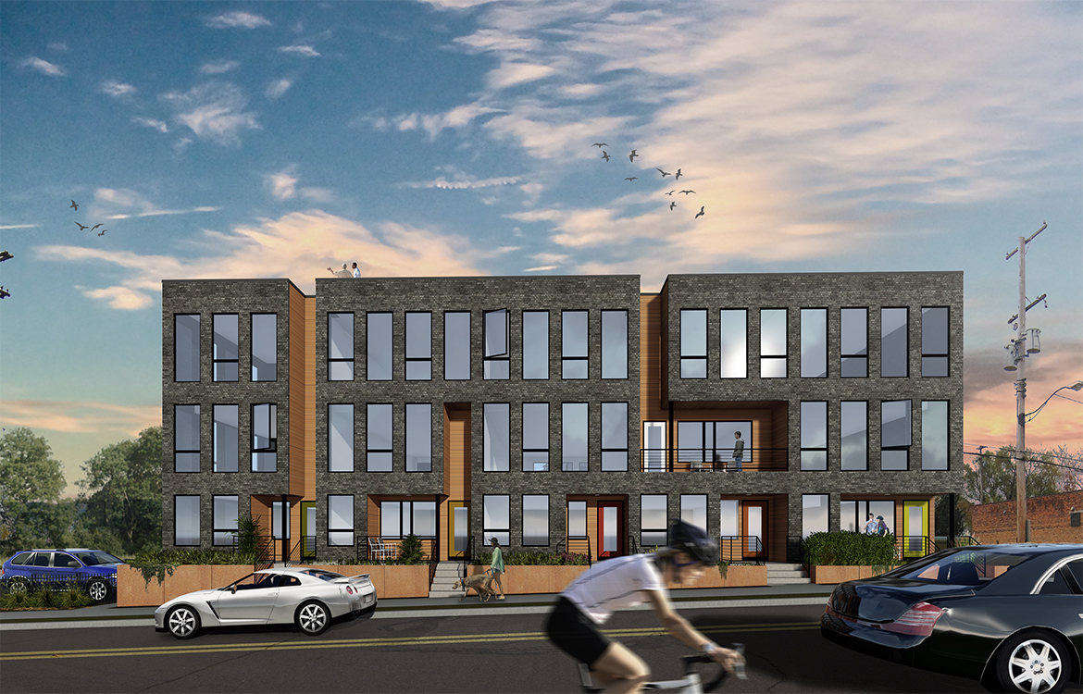

ELEVEN SCRANTON
Client: Gustave Development
Location: Cleveland, OH
Size: 18,000 SF / 10 units
Status: Completed, 2019
Landscape Architect: REALM COLLECTIVE
Scranton Road, one of Tremont’s primary thoroughfares, boasts a diverse array of building stock. Single family houses, commercial storefronts, and industrial warehouses are clustered together and vary by block and street side. As one descends further North towards The Flats, an area known for its low-lying topography along the banks of the Cuyahoga River, buildings become increasingly industrial in use, larger in scale, and harder in texture. The architecture of Eleven Scranton, a multi-family residential development, attempts to embrace this attribute. As a result, the primary cladding materials are brick along Scranton and ribbed metal panel on W16th place. Commercial and industrial warehouses throughout the neighborhood were often clad with one of these two contrasting skins.
The geometry and fenestration patterns along Scranton are regimented and repetitive, reflecting the scale and rhythm of the nearby manufacturing buildings. Large voids are then carved away and clad in stained Western red cedar, offering each unit its own identity. Along W16th, the buildings are draped with a ribbed metal skin and become seemingly more singular in form to better contextualize with the cottages across the street. Along the North façade of the building, the two typologies playfully converge, resolving any abrupt termination of either.
