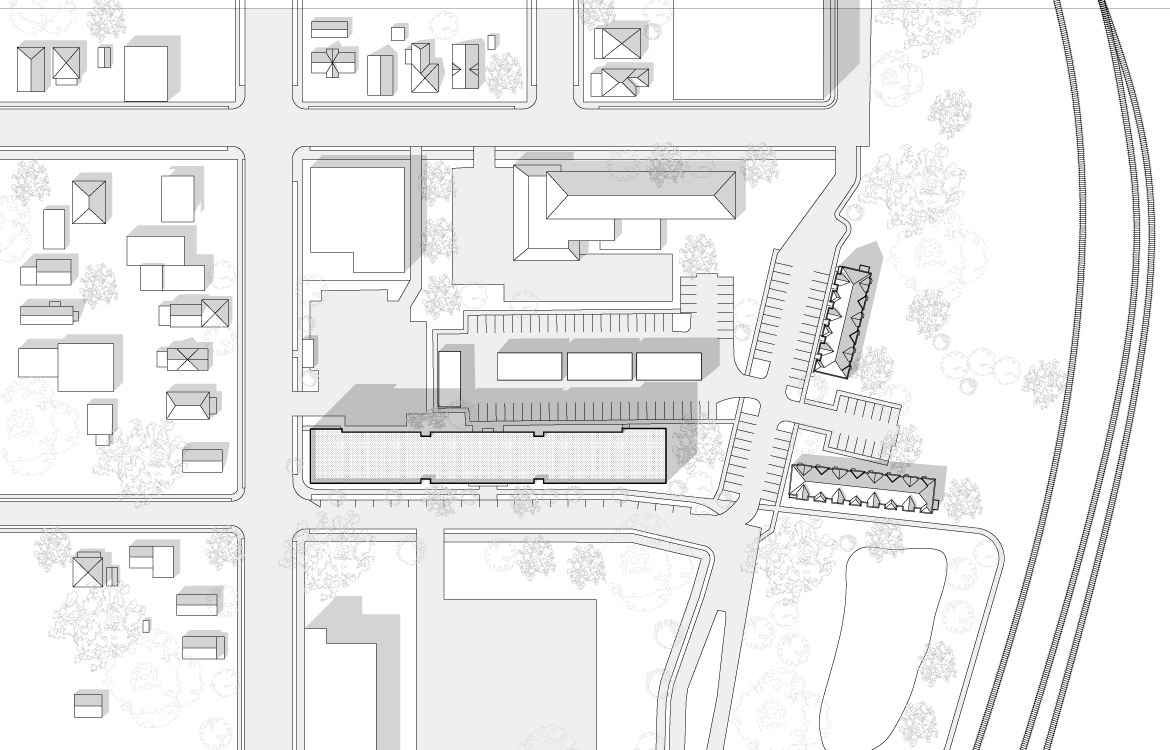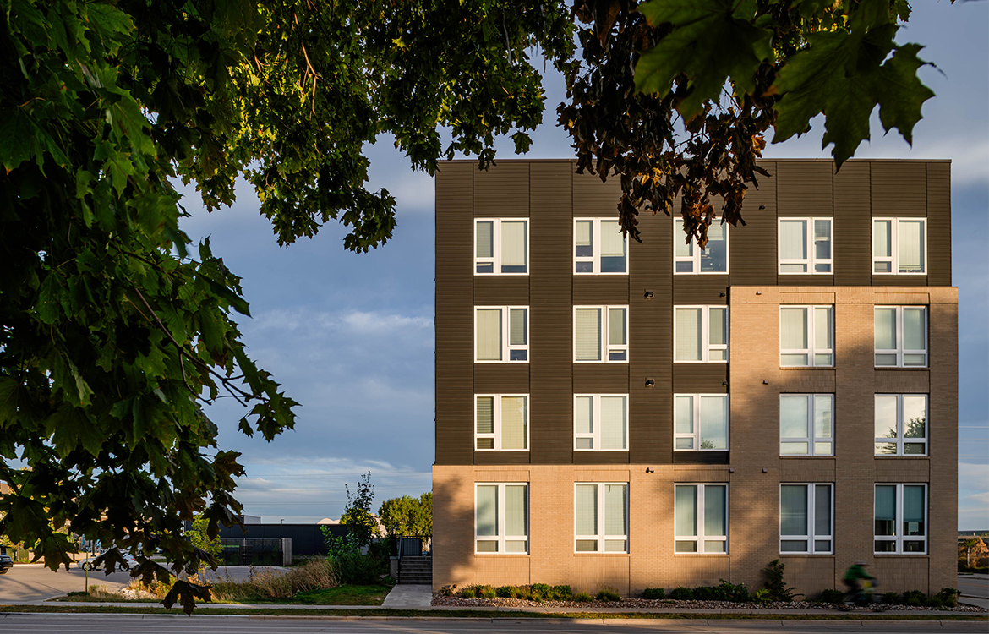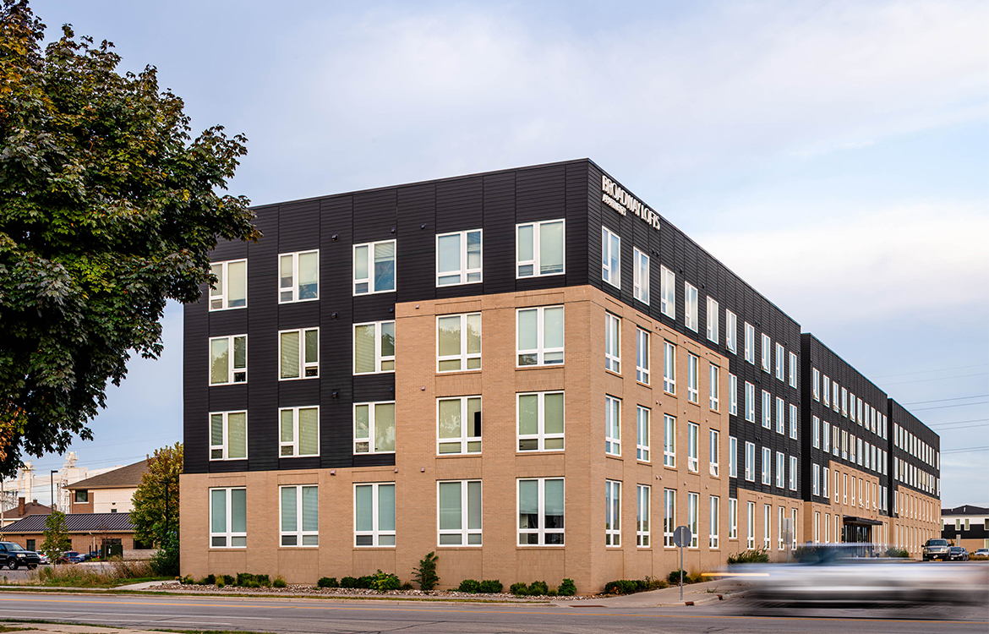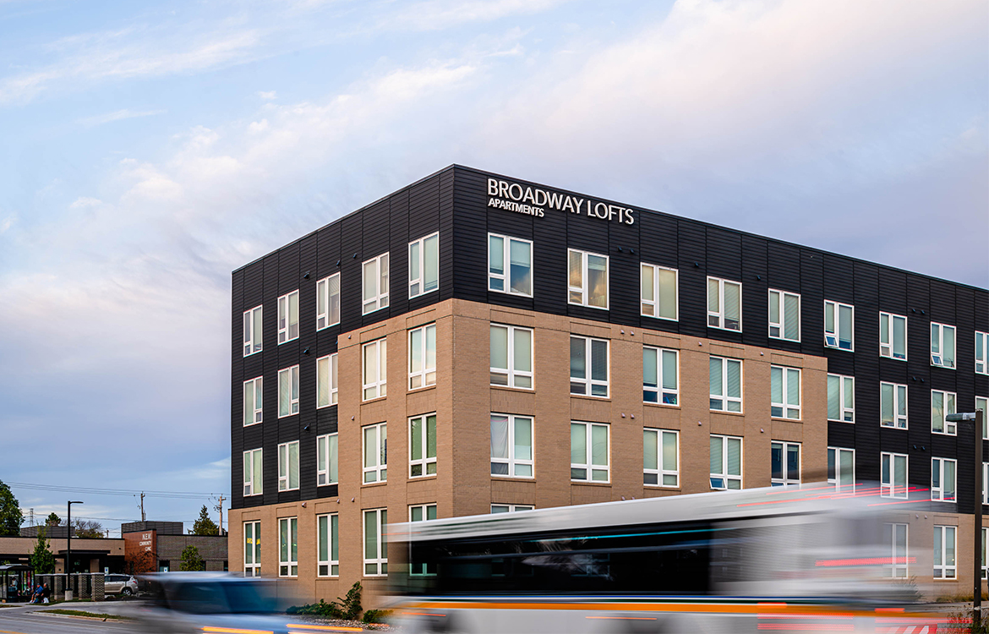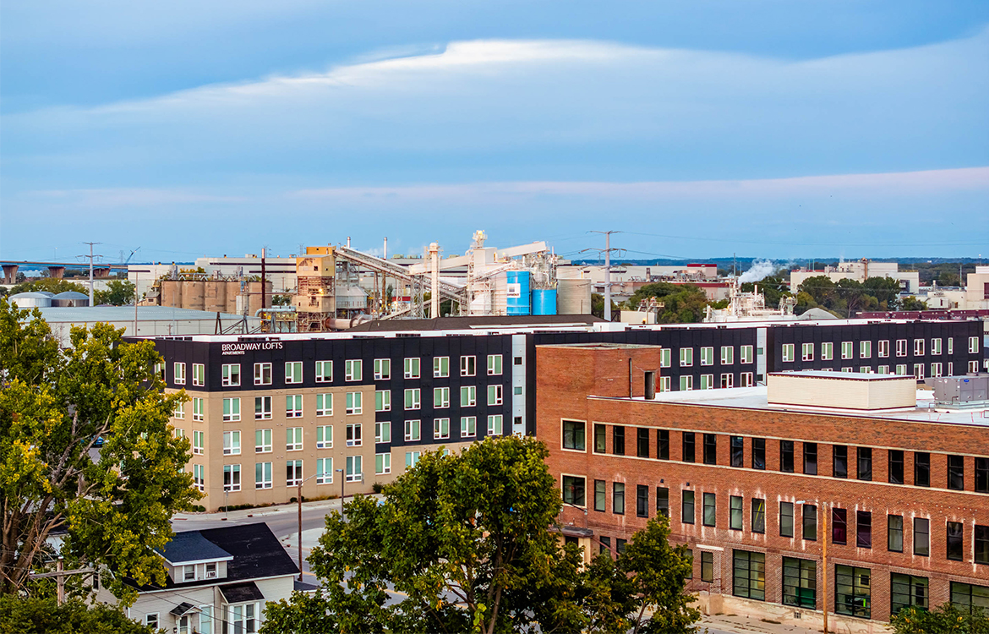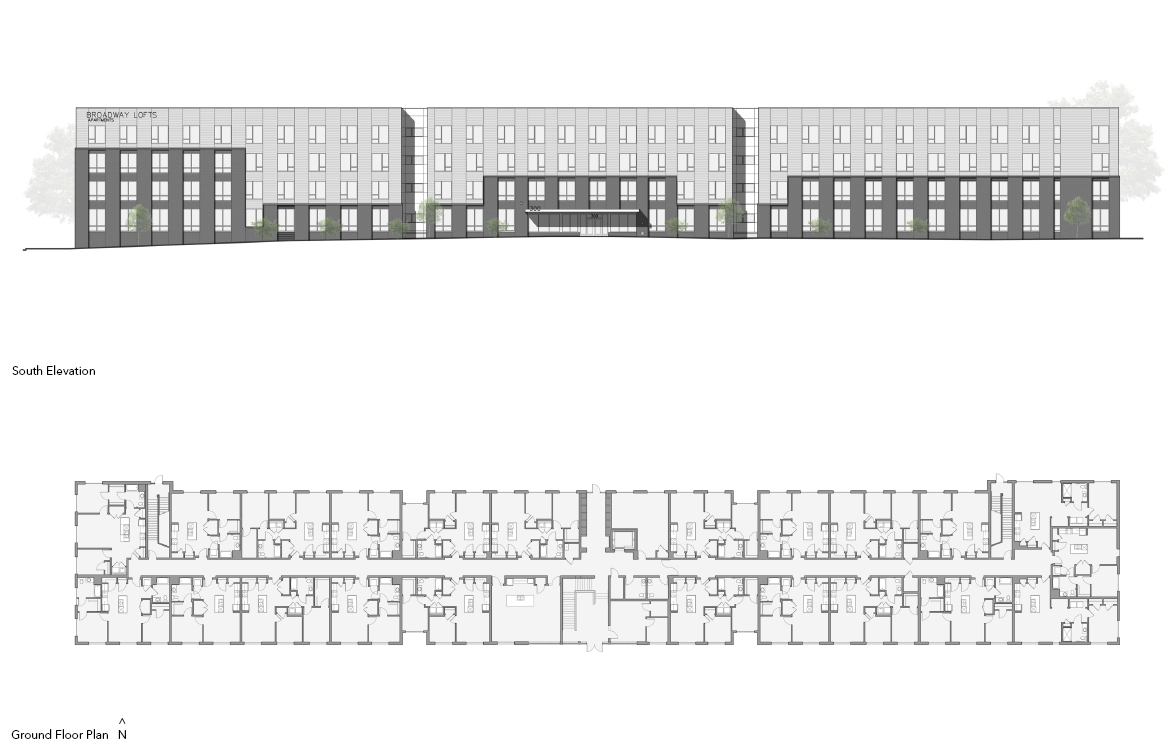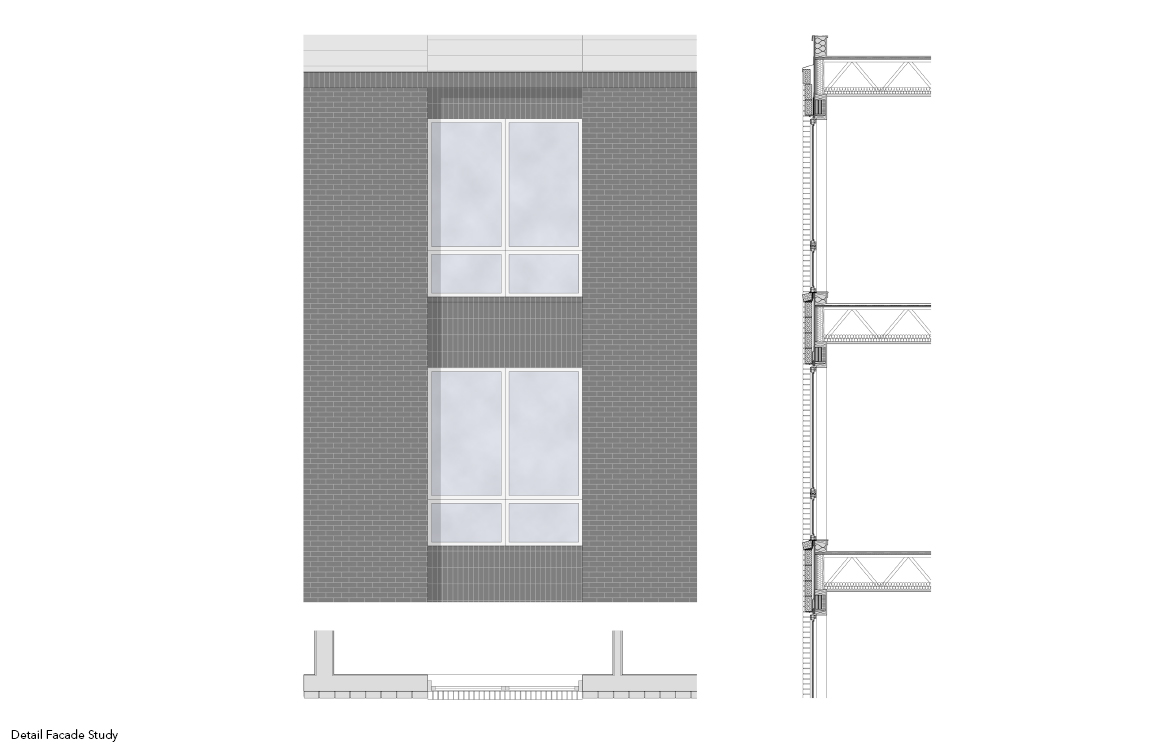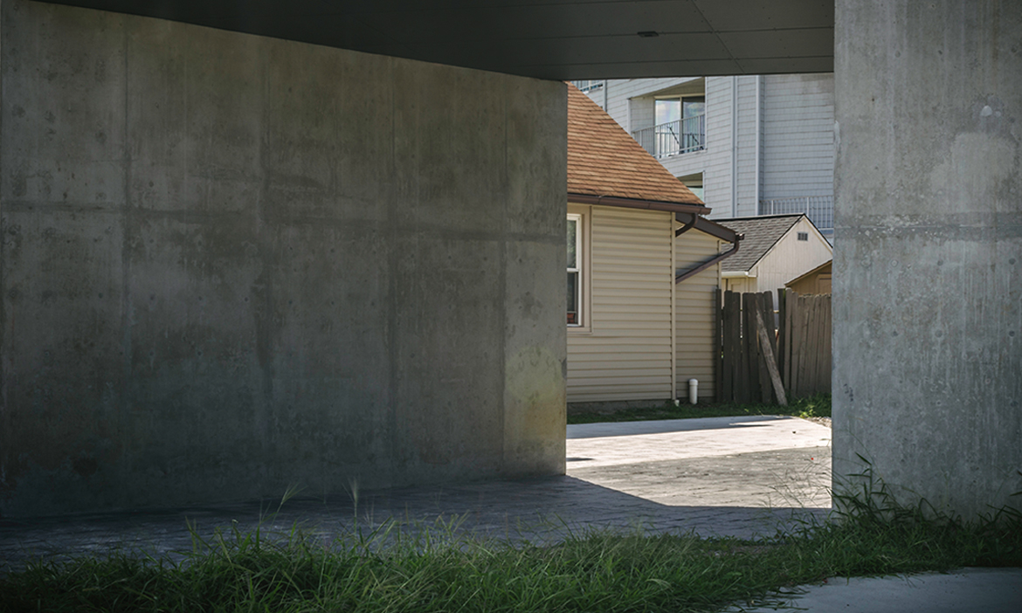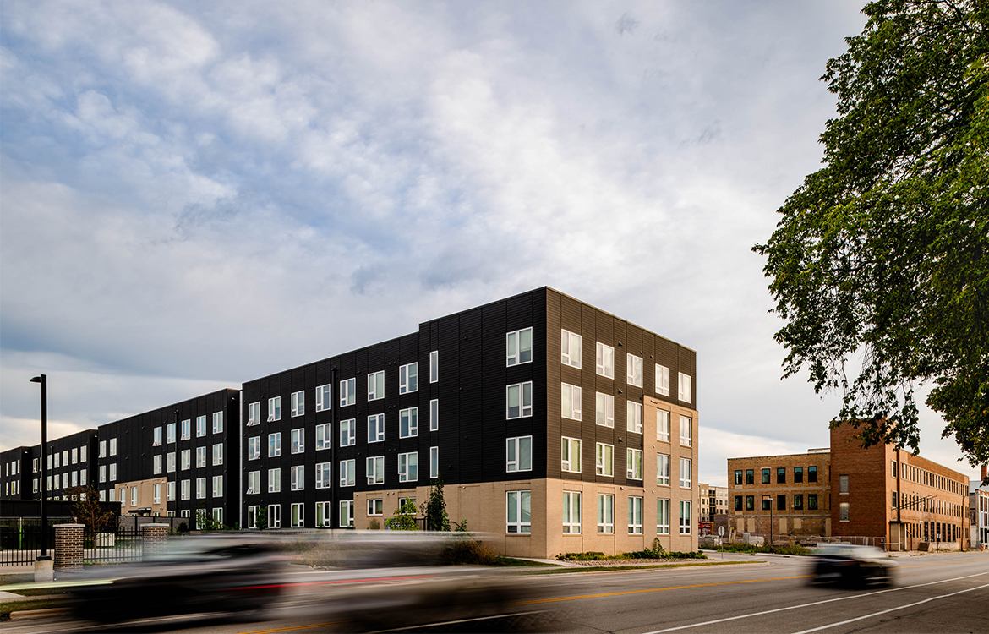

BROADWAY LOFTS
Client: TWG Development
Location: Green Bay, WI
Size: 124,000 SF / 107 Units
Status: Completed, 2021
Photography: Graham Washakta
The Broadway Lofts are part of a multi-phased, 17-acre mixed-use development, located at the north end of Green Bay’s Rail Yard District. The development, consisting of a 93-unit apartment building and 14 townhomes, are positioned to take advantage of the irregularly shaped parcel while maintaining views of downtown Green Bay. The long and slender, 4-story apartment building establishes a pedestrian connection from N Broadway to a newly created multi-use trail, which runs parallel to the existing rail line and the Fox River. The townhomes will connect directly to the trail. Positioned at the Northeast corner of N Broadway and Bond Street, the apartment & townhome designs respond contextually to their historically rich and diverse surroundings. The scale and massing along the ¼ mile stretch of N Broadway, between Dousman Street and Mather Street, varies significantly. At Dousman Street, 2-4 story brick commercial structures with glazed storefronts dominate the streetscape. As one moves northbound toward Mather Street, these buildings begin to taper off in scale and frequency, particularly on the west side of N Broadway, near our project site. The neighborhood fabric along Bond Street, west of N Broadway, is predominantly residential, a dramatic departure from the commercial & industrial structures near Dousman Street.
