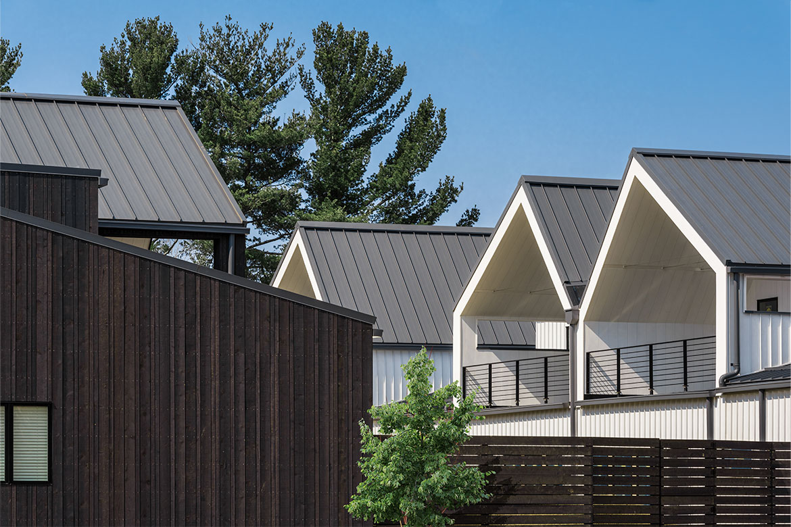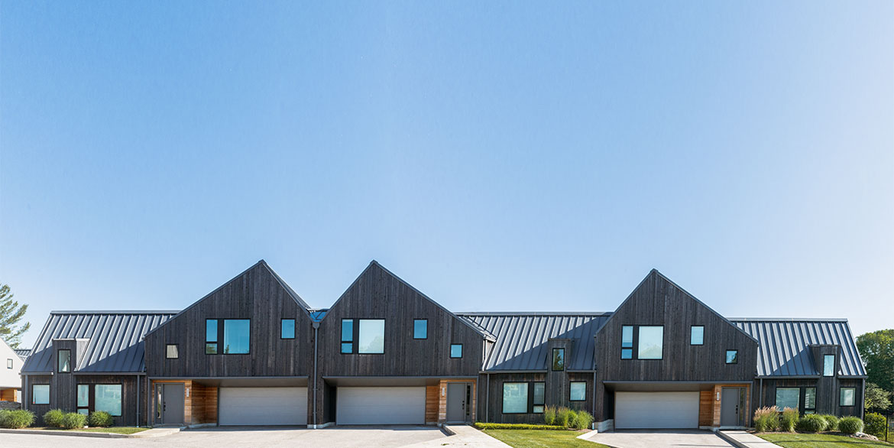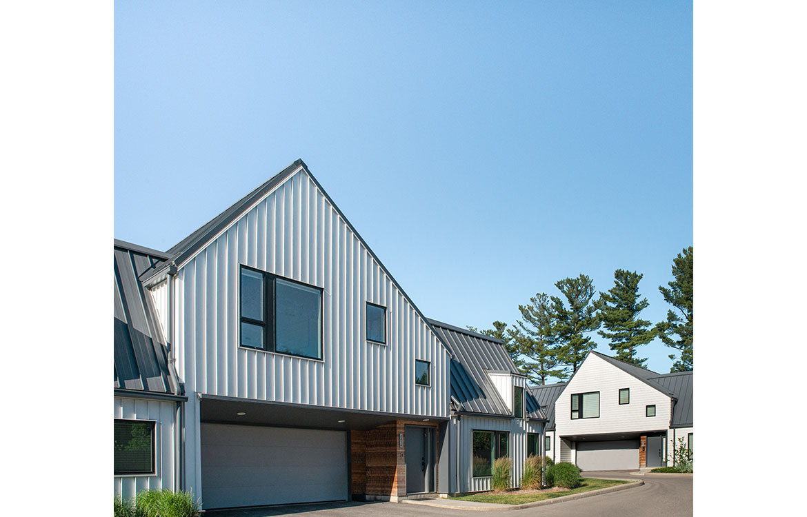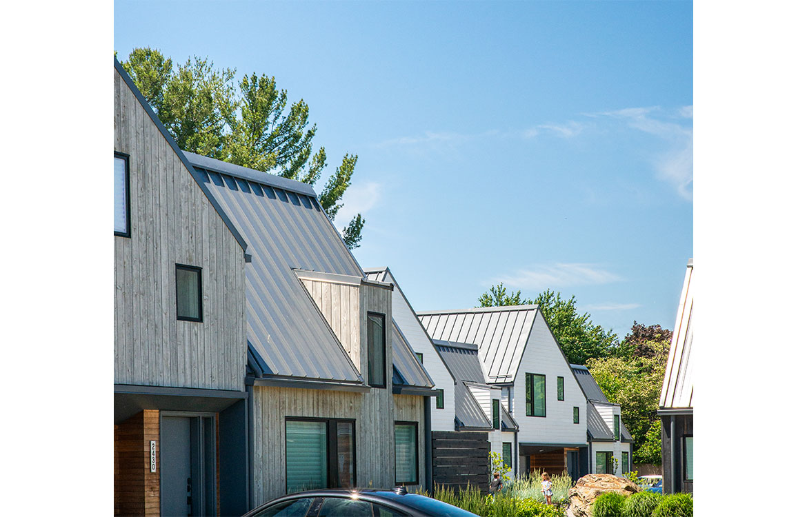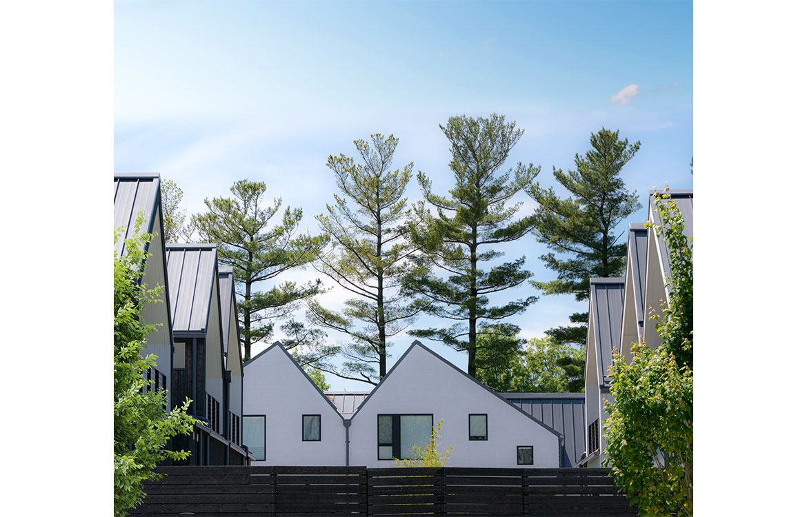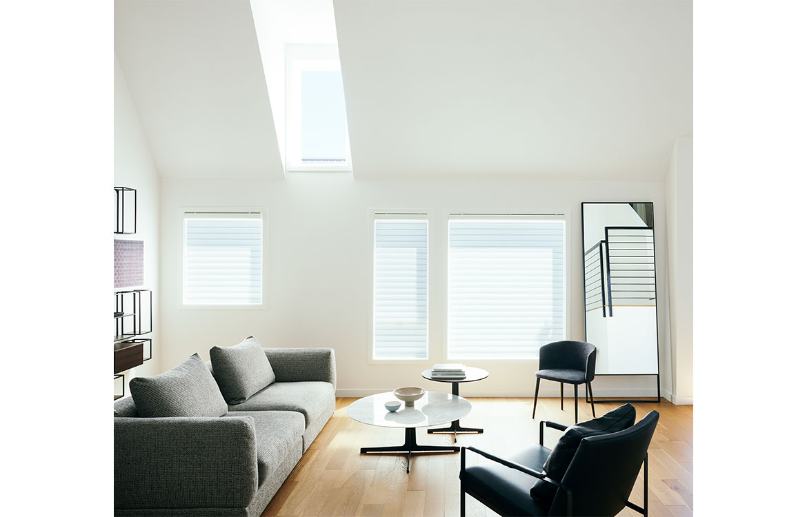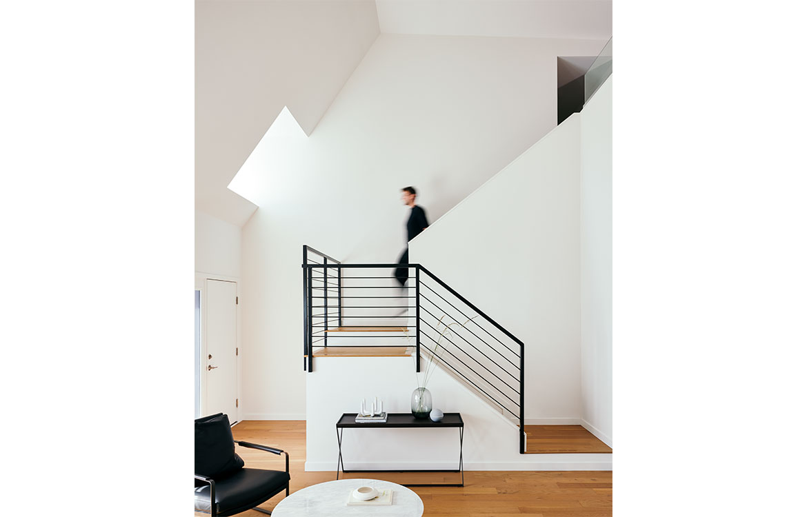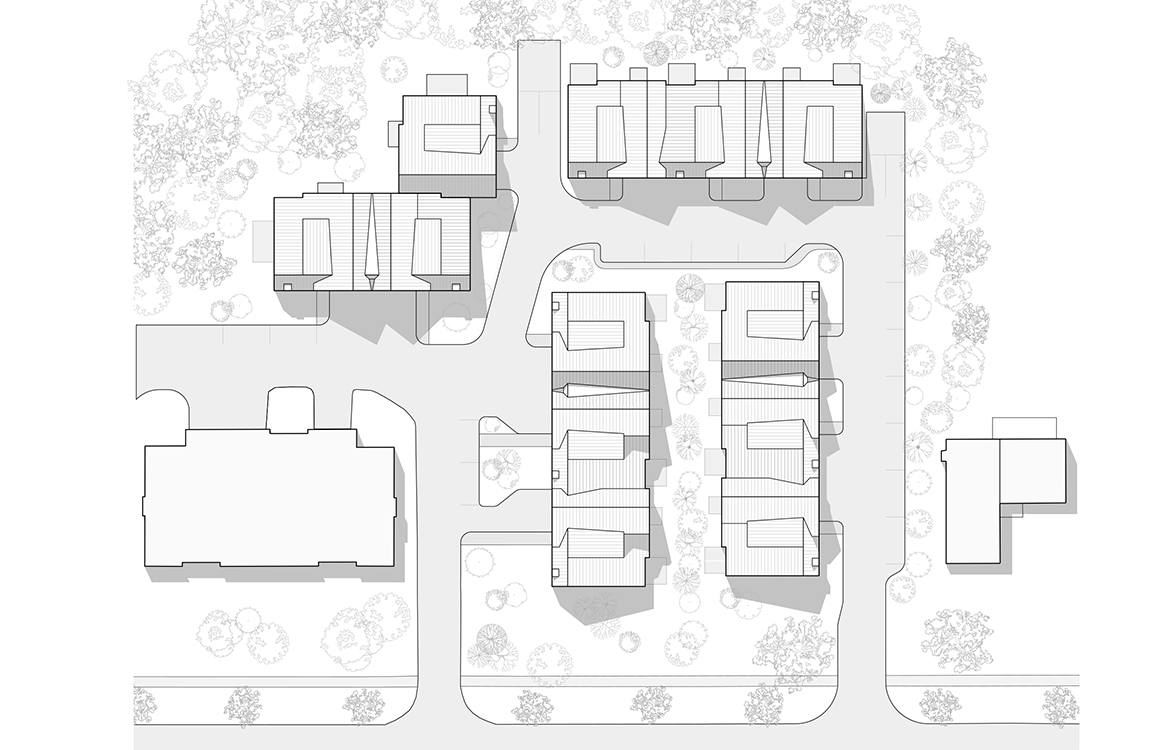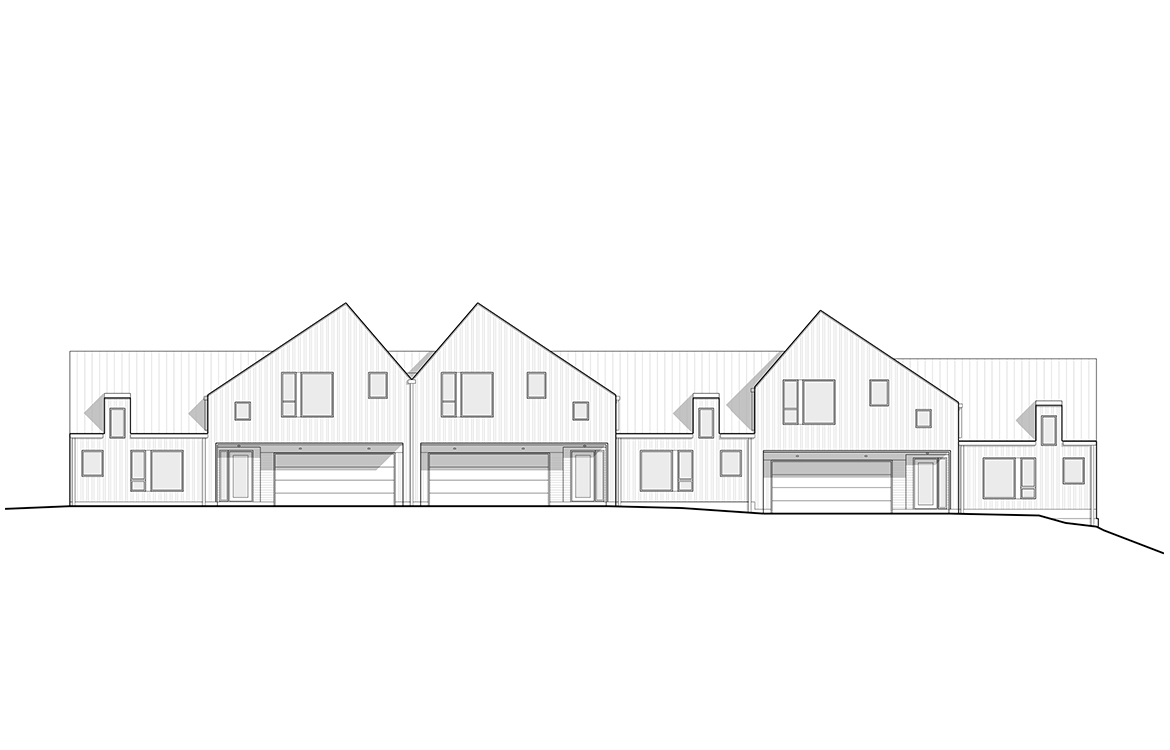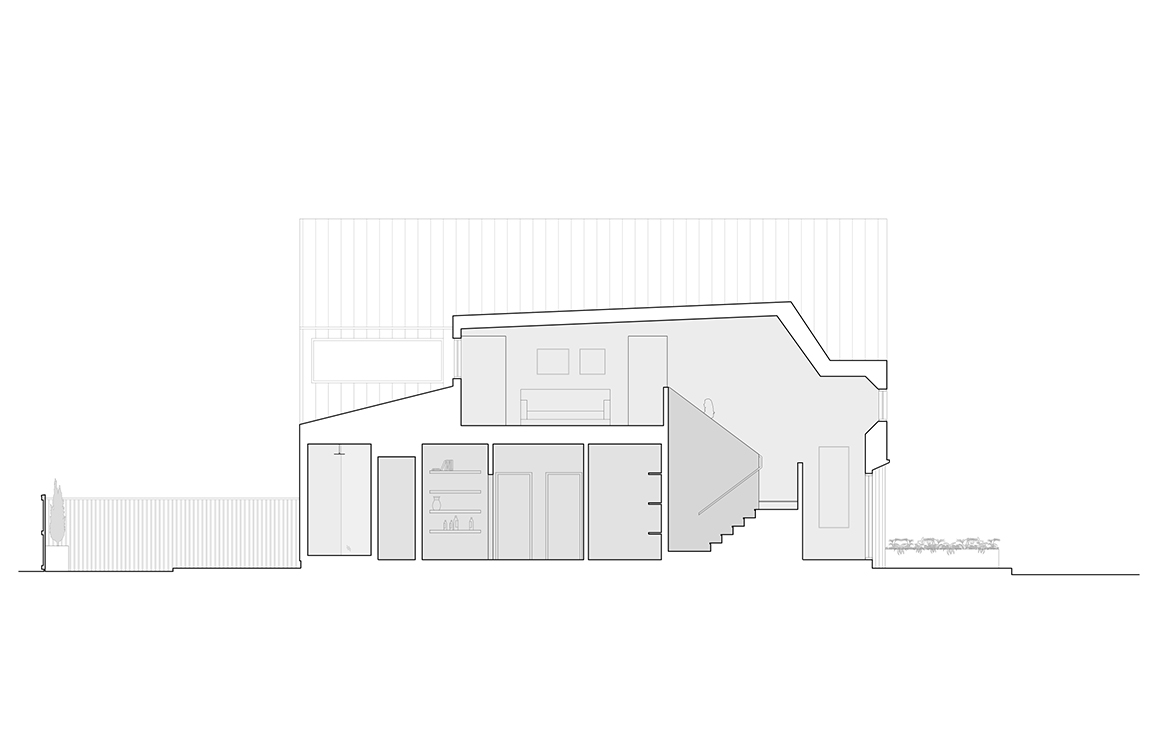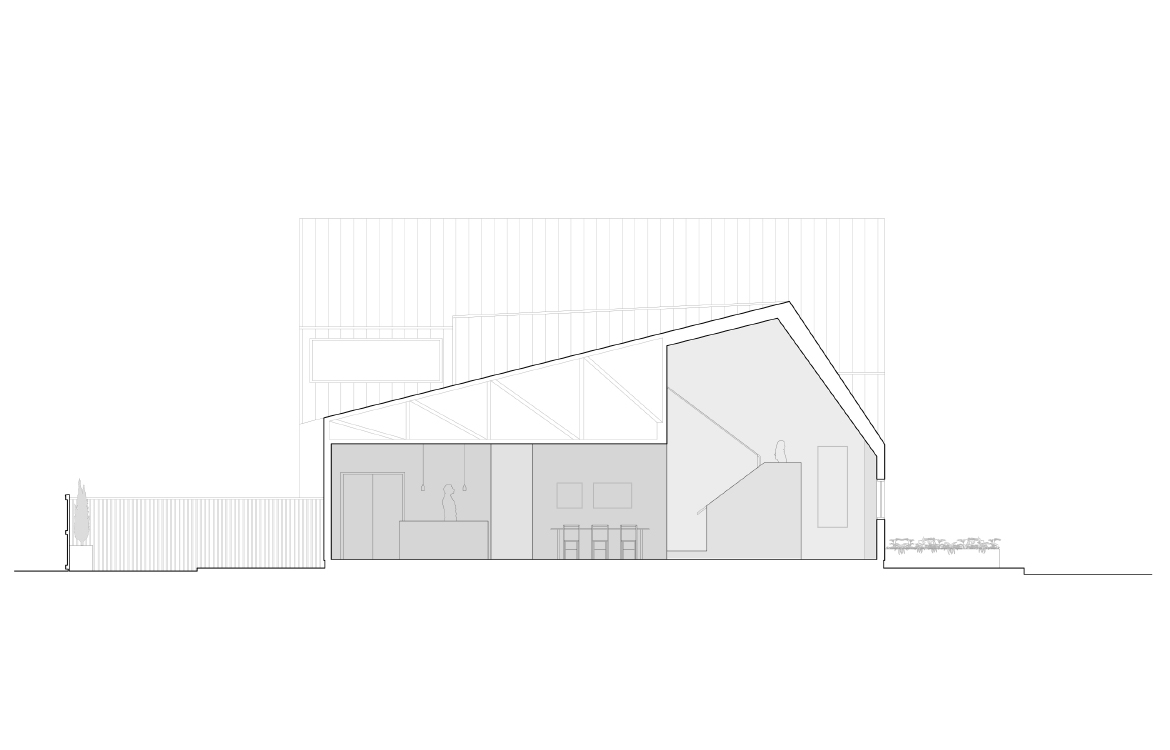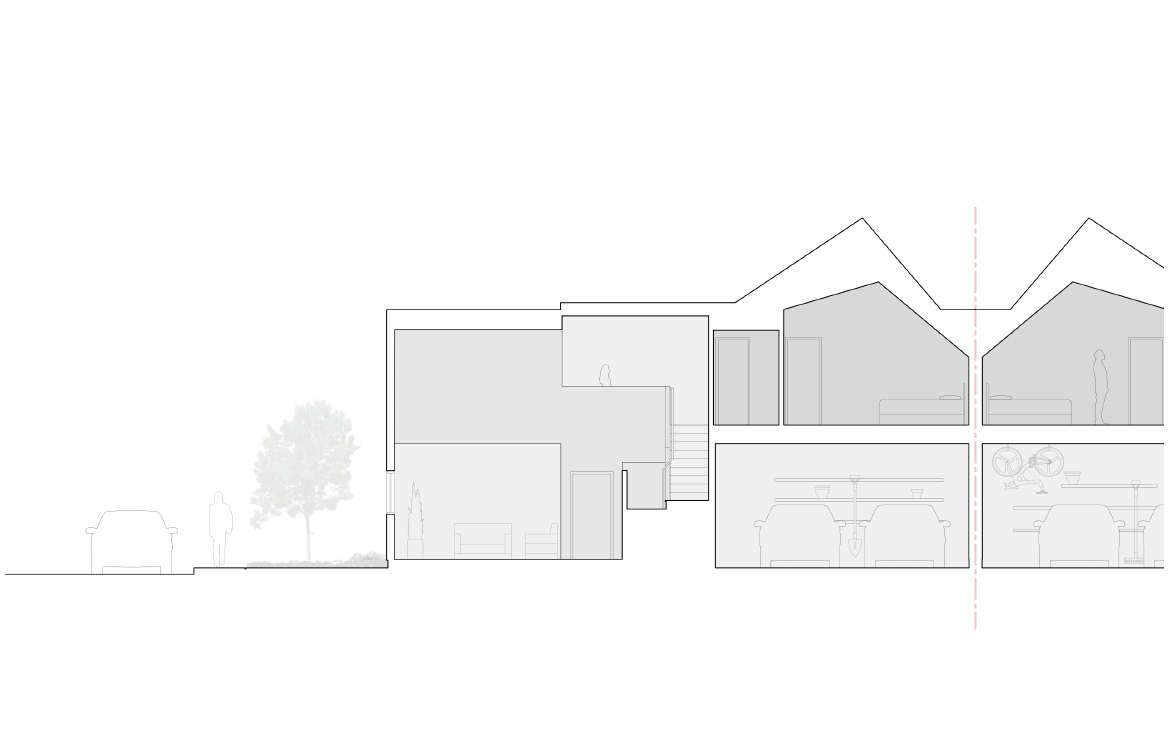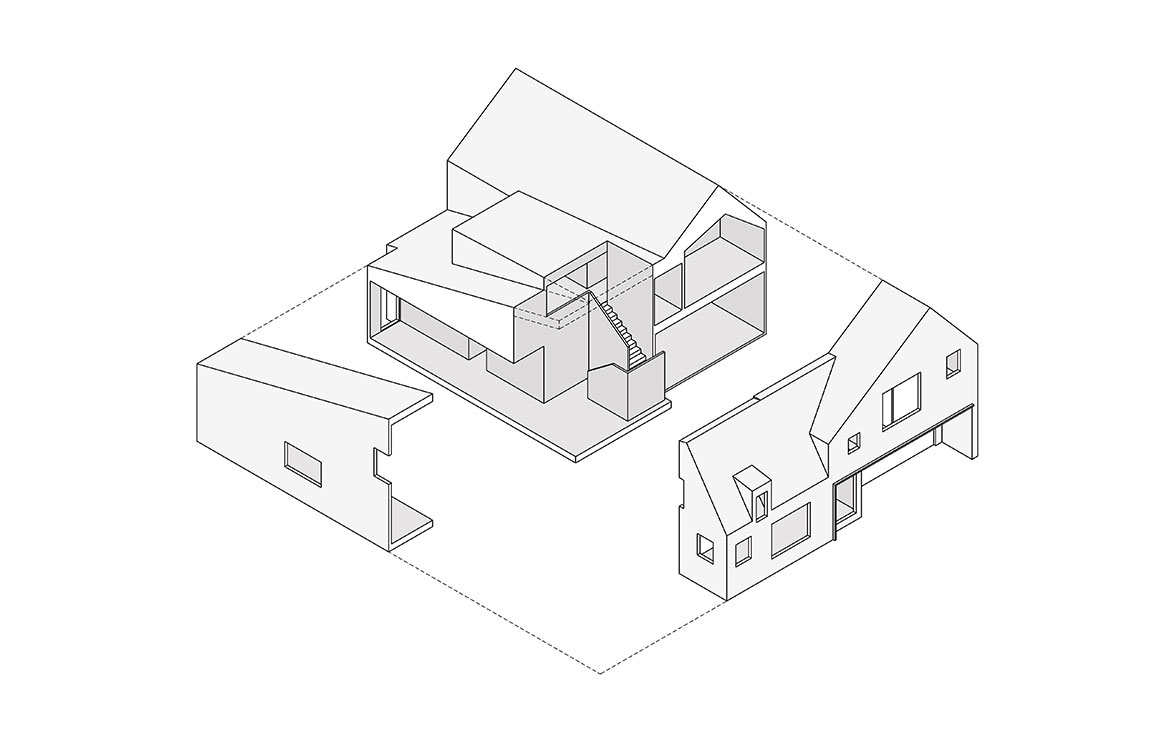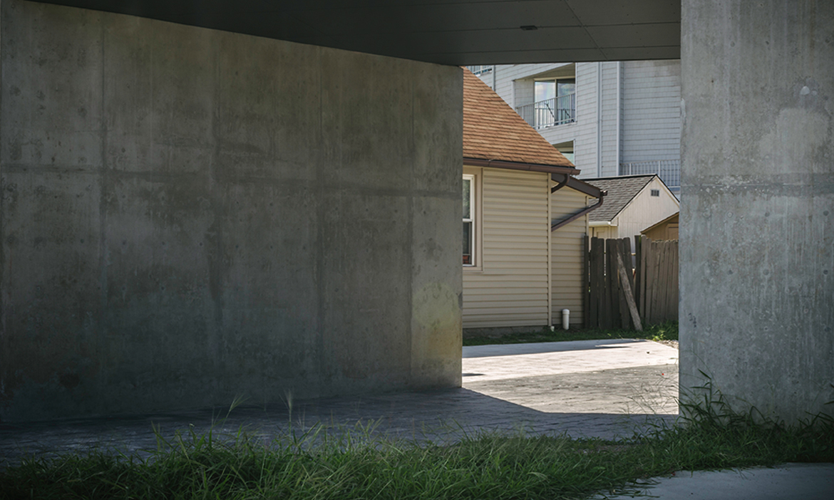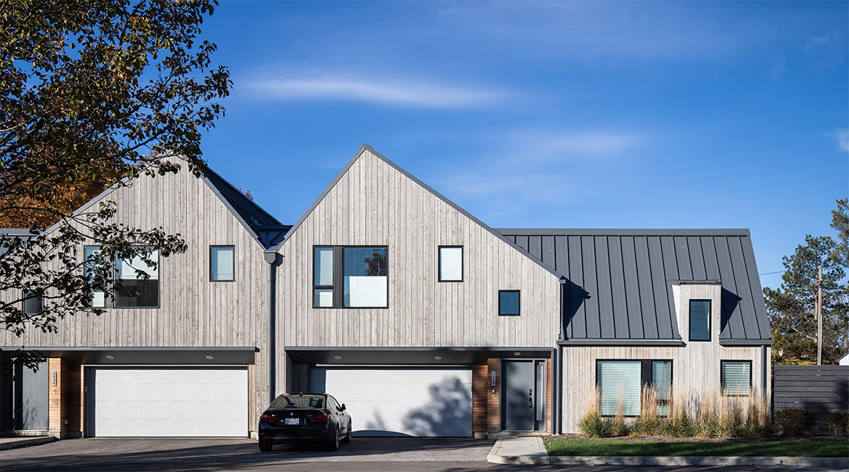

2400 RICHMOND ROAD
Client: Brickhaus Partners
Location: Beachwood, OH
Size: 28,000 SF / 12 Units
Status: Completed, 2021
Photography: Christian Phillips Photography, Peter Larson
Landscape Architect: McCue Design Group
Located in Beachwood and consisting of 12 fee simple units, 2400 Richmond Road is a study of the suburban ranch house typology through the lens of contemporary cluster home development. The project centers three elements of light-frame construction — the gable roof, dormer and balcony — to address both the site’s predetermined constraints and Beachwood’s distinct architectural character. Four buildings are oriented to fit the preexisting site conditions. Three of the buildings share an identical linear arrangement of three homes. The fourth organizes three homes into an offset L-shape. The buildings are distinguished by their primary cladding — white standing seam metal, white fiber cement board, naturally finished cedar or blackened cedar. The roofs are finished with black standing seam metal.
Each individual home is characterized by an asymmetric gable roof silhouette extruded longitudinally at the ground floor and front-to-back at the second floor. Their intersection generates a vaulted living space that connects the home’s public and private areas. The living space is illuminated by a rectangular dormer that emerges at the roofline, articulating the verticality of the front facade. A rear dormer adds volume and natural light to the second floor.
Each building’s exterior profile is defined by the tension between the ranch house typology that denotes the homes and the irregular horizontality of the building-in-total. Together, these buildings generate an interplay of near-monolithic geometries that depart from contemporary suburban homogeneity without straying from the familiar.
2400 Richmond Road responds to Beachwood’s modernist history by interrogating context and type. The development’s irregular geometries and reduced materiality produces readings that curiously shift between object, component, plane and field. Suburban development is not inimical to considered design.
